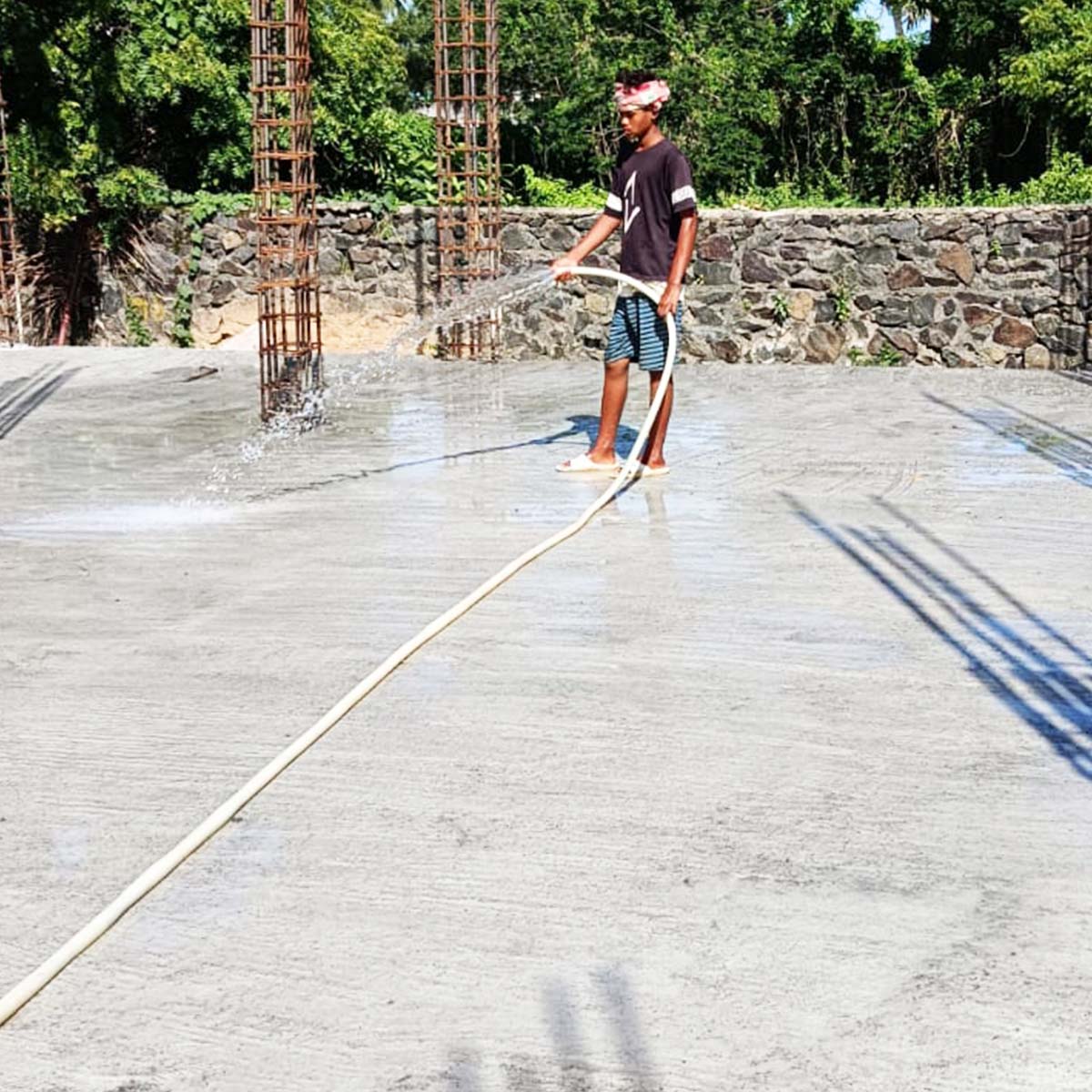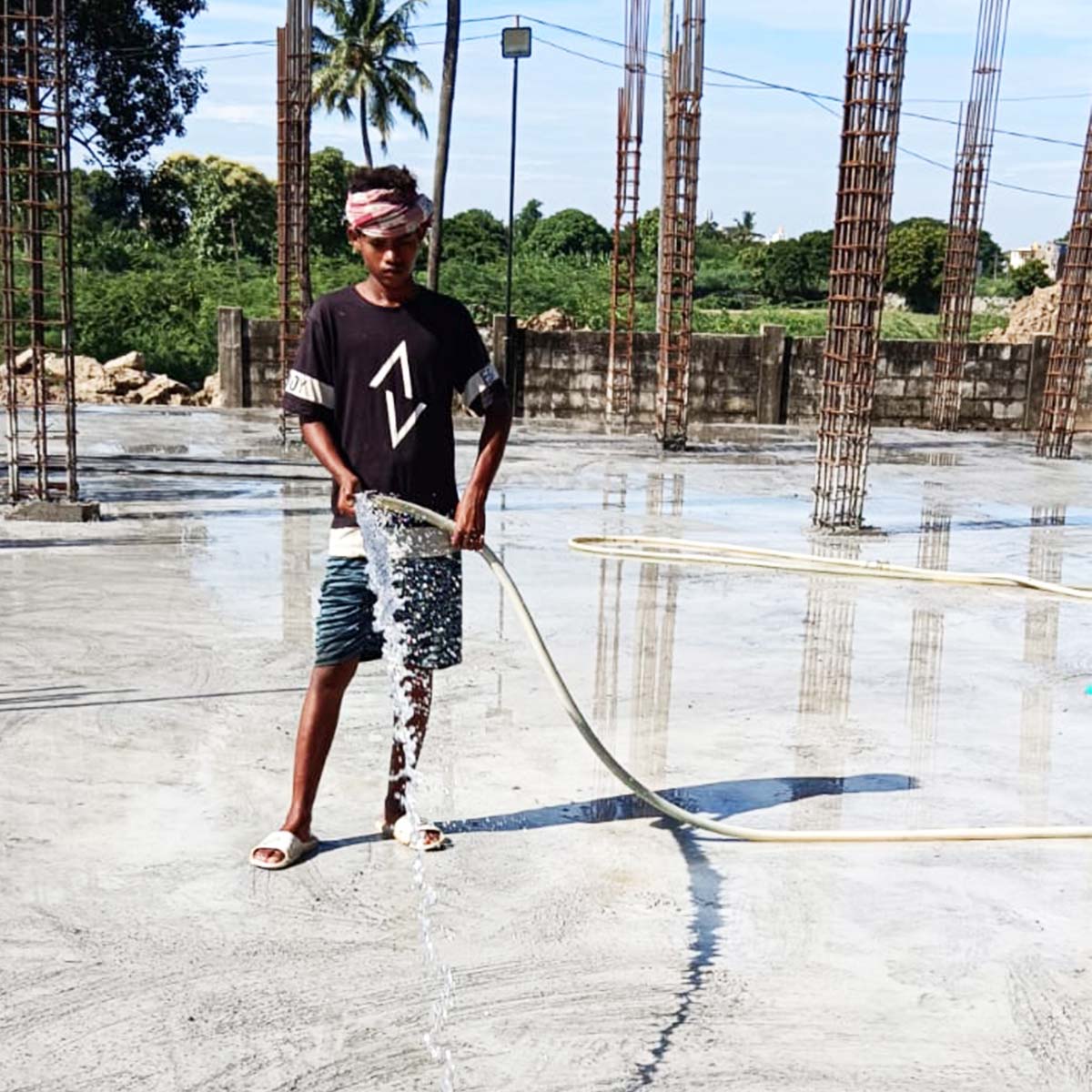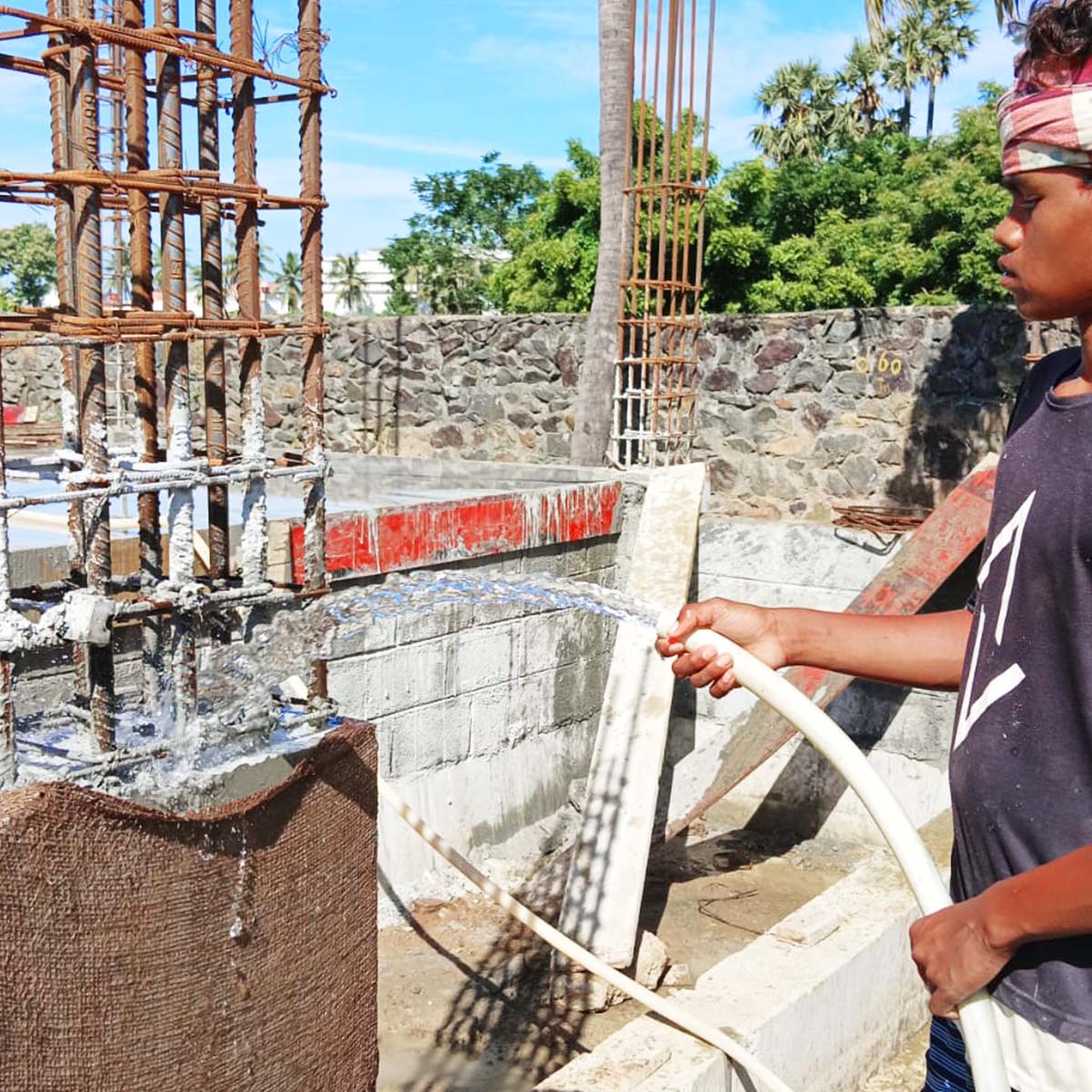![]()
Location
kovur, chennai
₹
Price starting
60* Lakhs Onwards
![]()
Configuration
2 & 3 BHK
Sq.ft range
926 – 1316
Embrace the good
life in your new
luxury flat in
Kovur
Enjoy a comfortable and affordable
lifestyle in our modern apartments.
You’ll find everything in nearby shops,
supermarkets, hospitals, and parks. It’s
the perfect place to relax and unwind.
35 Plus
AMENITIES
Exclusive perks designed to make you feel great.
Pedal into the joy
of features for a happy, healthy lifestyle.

- Multi Purpose Hall
- Gym
- Reflexology Path
- Terrace Seating Area
- Landscaped Area
- Shoe Shiner
- Security Cabin – Round the Clock Security
- Servant Room
- Servant / Driver’s Toilet
- Elders Seating Area
- Lounge
- Wifi Zone
- Transformer Yard
- DG -For Common Area Power Backup
- Lifts of Reputed Make
- On Call Maintenance
- Covered / Surface Car parking
- Sewage Treatment Plant (STP)
- E-Commerce collection point
- Association Room
- Library
- Laundry / Ironing
- Hammock corner
- Entry Portal
- Party Lawn
- Dart Wall
Blueprint to your potential space
Visualize your dream living space with our interactive floor plans allows you
to see how every room flows and fits together.
Next
Floor Plan
LOCATION ADVANTAGES
Enjoy the best of both worlds with our homes. You’ll be just minutes from your
job and favorite spots for fun, entertainment and relaxation.

- Sekkizhar Govt school for men
800 Meters - Madha Medical College
900 Meters - Sri Krish International school
1.1 Km - Grace CBSE School
1 Km - St.Joseph’s College of Arts & Science
2.7 Km - Ramachandra Medical College
6.8 Km

- Supermarkets, Bakery, Theaters
600 Meters to 1.5 Km - Gym & Fitness Centres
300 Meters to 1.0 Km - Temple, Mosque & Church
100 Meters to 1.2 Km - Kundrathur Police Station
1.2 Km - Airport
9.6 Km

- Madha Medical College & Hospital
900 Meters - Kedar Hospital
2.5 Km - Sri Muthukumaran Medical College & Hospital
3 Km
SPECIFICATIONS
Invest in a home built with the finest materials and eco-friendly practices.
Enjoy a long-lasting investment with the best quality.
- RCC framed structure and AAC blocks.
- Earthquake resistant structure to adhere to seismic zone III.
- Anti – Termite treatment wherever applicable during construction stage.
- Granite top & single bowl granite quartz sink Embarc or equivalent make to be provided (only supply).
- Provision for Chimney in kitchen.
- Provision for Water purifier / RO.
- Sanitary fittings – Interlocking paver tings – Hindware / Parryware or
equivalent make – wall-mounted EWC, wall-mounted wash basin. - CP fittings – Hindware / Parryware or equivalent make – Shower 3 in 1 wall
mixer with telephonic shower, Diverter, Shower head, Pillar cock, concealed
flush valve, angle valve, health faucet.
- Cooper Lifts to the Terrace or Equivalent Make.
- Living, Dining, Kitchen & Bedrooms – Vitrified tiles – 600 X 600mm Kajaria / KAG or Equivalent make.
- Toilet flooring – Anti skid Ceramic tiles – Kajaria / KAG or Equivalent make
- Toilet dadoing up to 7 feet in height of ceramic glazed tiles – Kajaria / KAG or Equivalent make
- Kitchen dadoing above the counter to height of 2 feet – ceramic wall tile – Kajaria / KAG or Equivalent make
- Balcony – Anti skid Ceramic tiles – Kajaria / KAG or Equivalent make
- Common Area – Stilt floor Lobby – Granite flooring. Corridors & typical floor lobby – vitrified tiles.
- Terrace – Cool tile will be laid
- Drive way [External] – Interlocking paver
- 2 Track UPVC windows with glazed Sliding shutters Venesta or equivalent make.
- UPVC Ventilators with Plain glass will be from Venesta or equivalent make.
- Main Door of size 3’6″x 8’0″, frame is made of ENGINEERING WOOD. Shutter of 38mm thick both sides finished with engineered veneer
with grooves and designer hardware’s of imported or equivalent make. - Internal doors of size 3’0″x7’0”, frame is made of ENGINEERING WOOD. Shutter of 35mm thick both sides finished with engineered veneer with grooves and designer hardware’s of YALE / DORSET or equivalent make.
- Toilet doors of size 2’6″x7’0”, frame is made of ENGINEERING WOOD. Shutter of 36mm thick both sides finished with engineered veneer with grooves and designer hardware’s of YALE / GODREJ or equivalent make.
- Balcony doors – 2 Track UPVC glazed Sliding shutters.
- Internal: 2 coats of smooth putty, 1 coat of primer and 2 coats of premium
emulsion paint of ASIAN/ NIPPON / JSW or equivalent make. - External: All External walls will be finished with texture, 1 coats of primer and 2 coats of weather proof emulsion paint of ASIAN/ NIPPON / JSW or equivalent make.
- Ceiling: 2 coats of smooth putty, 1 coats of primer and 2 coats of Tractor emulsion paint of ASIAN/ NIPPON / JSW or equivalent make.
- Balcony and Staircase MS Railing finished with enamel paint aesthetically designed & fixed to wall.
- Power supply: 3 PHASE power supply connection.
- Safety device: MCB & RCCB (Residual current circuit breaker).
- Switches & sockets: Modular box & modular switches & sockets of Litaski / GM or equivalent.
- 15A Plug point: Provision for Refrigerator, Washing Machine, Micro – oven.
- Telephone: Point in living
- Data: Point in living & Master bedroom.
- Split-air conditioner: Point will be given in living & all bedrooms.
- Exhaust fan: Point will be given in all bathrooms.
- Geyser: Point in all toilets.
- Back-up: For essential points in common areas.
- DB Box: Havells – 8 segment DB.
- Wires: Fire Retardant Low Smoke (FRLS) copper wire of a quality IS brand Orbit wires or equivalen.
- Hob: Hob point will be provided.
- TV: Point in living & Master bed.
- Bore well water supply / Municipal water supply provision will be provided.
project status
See the latest project updates. Our real-time progress reports show you every step,
so you know exactly how your new home is coming along.
testimonials
Read their inspiring stories about their experience
with us in creating their best home
Ceremonies and Celebrations
Celebrating achievements and memorable gatherings in our journey.








































