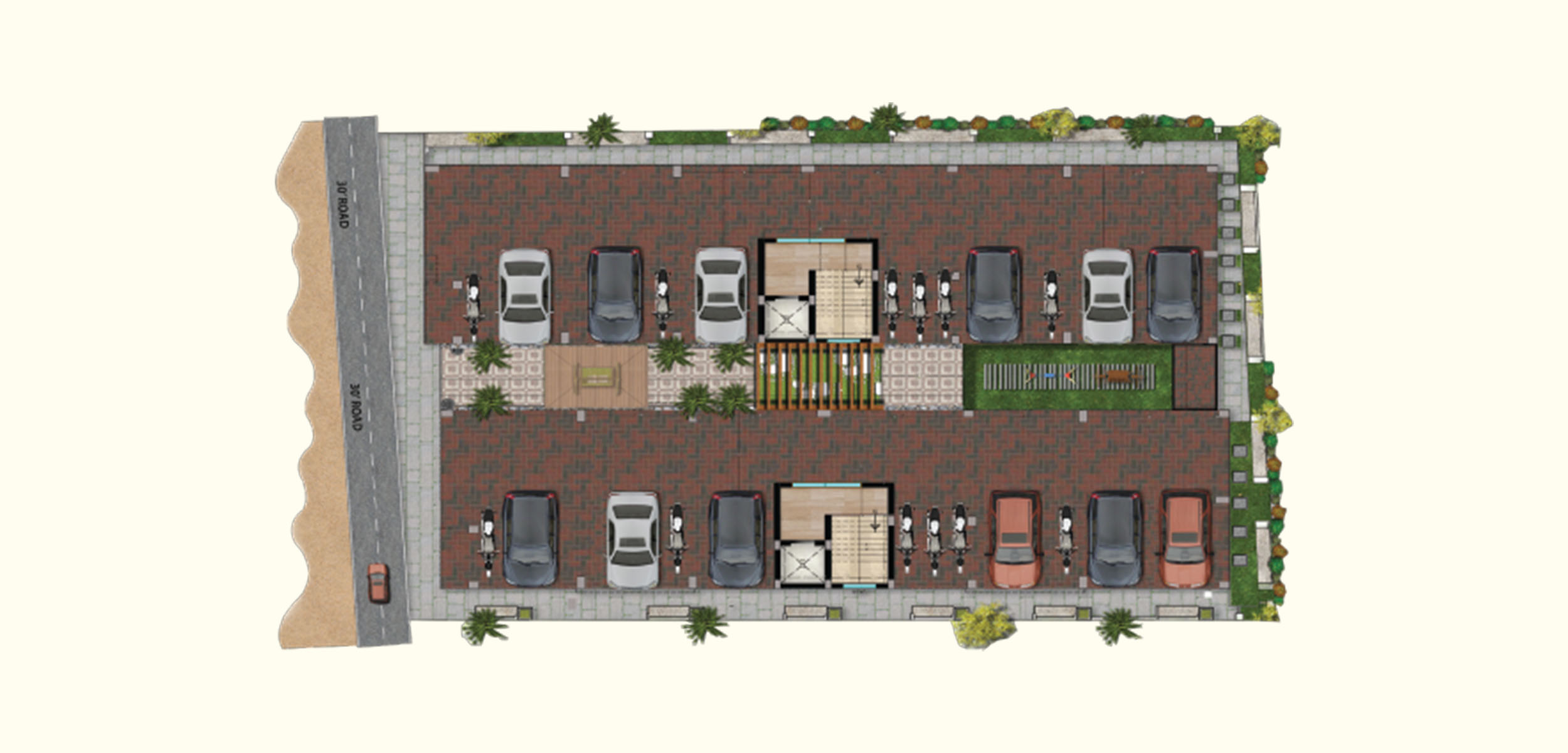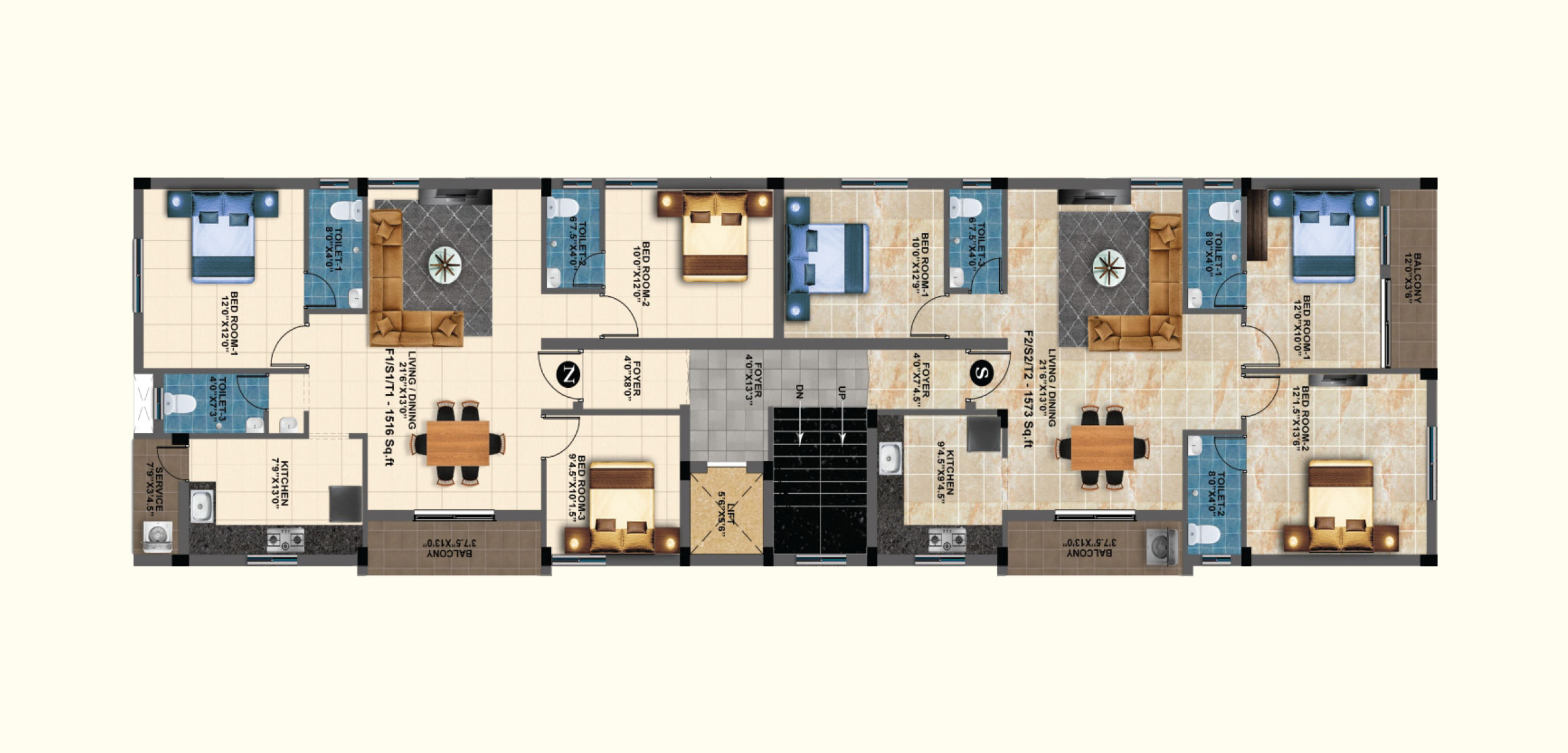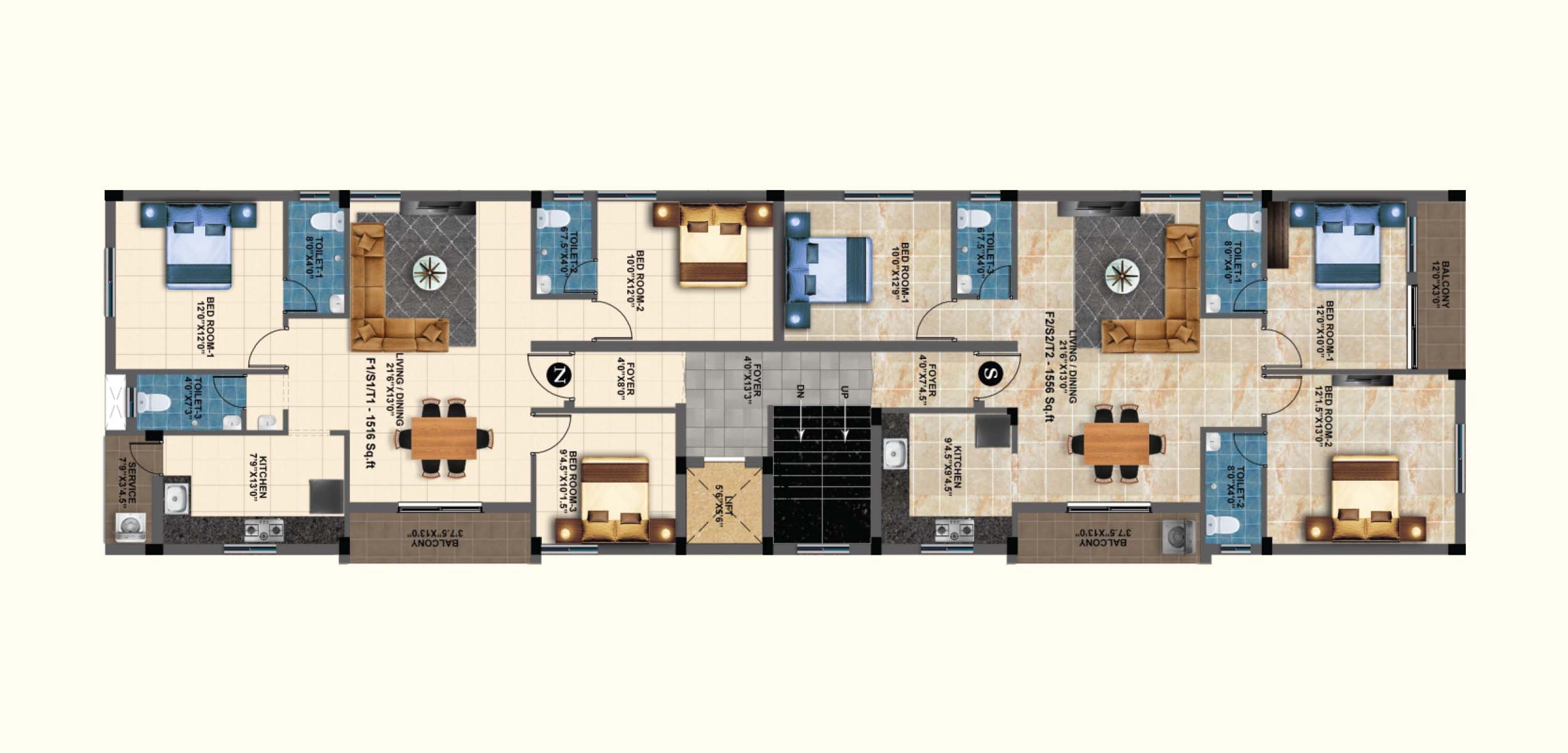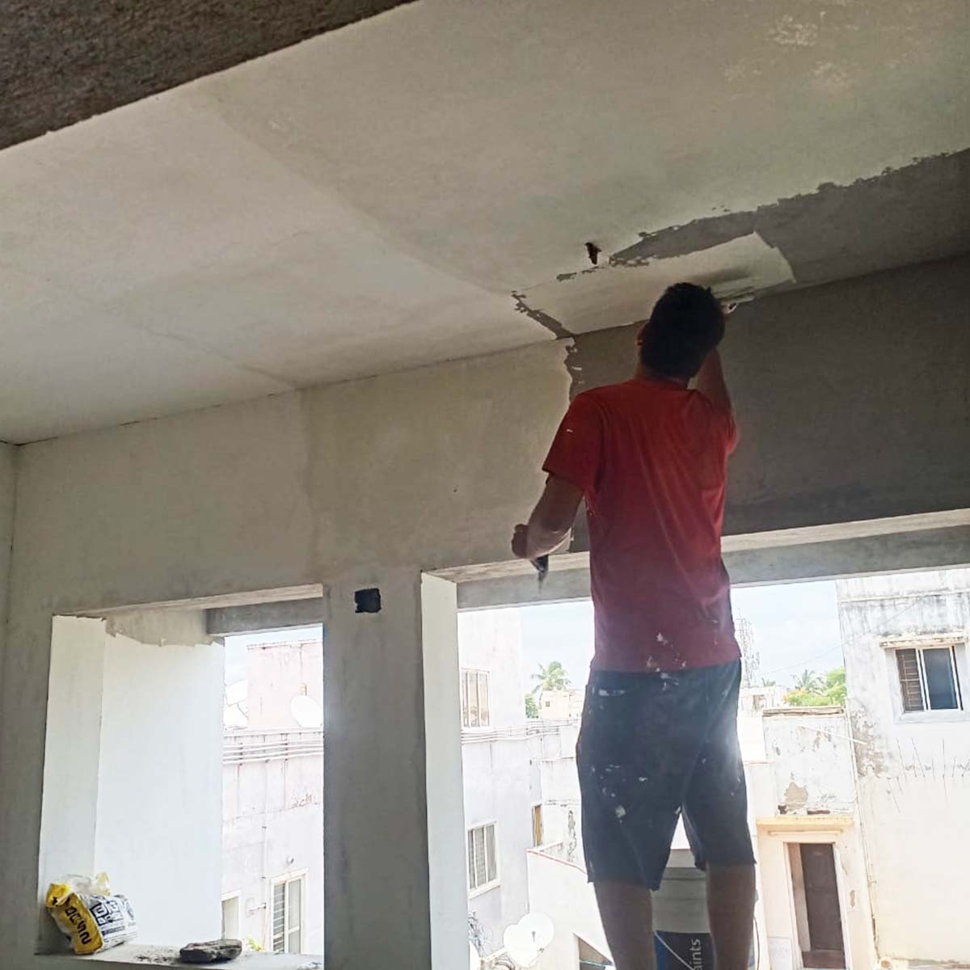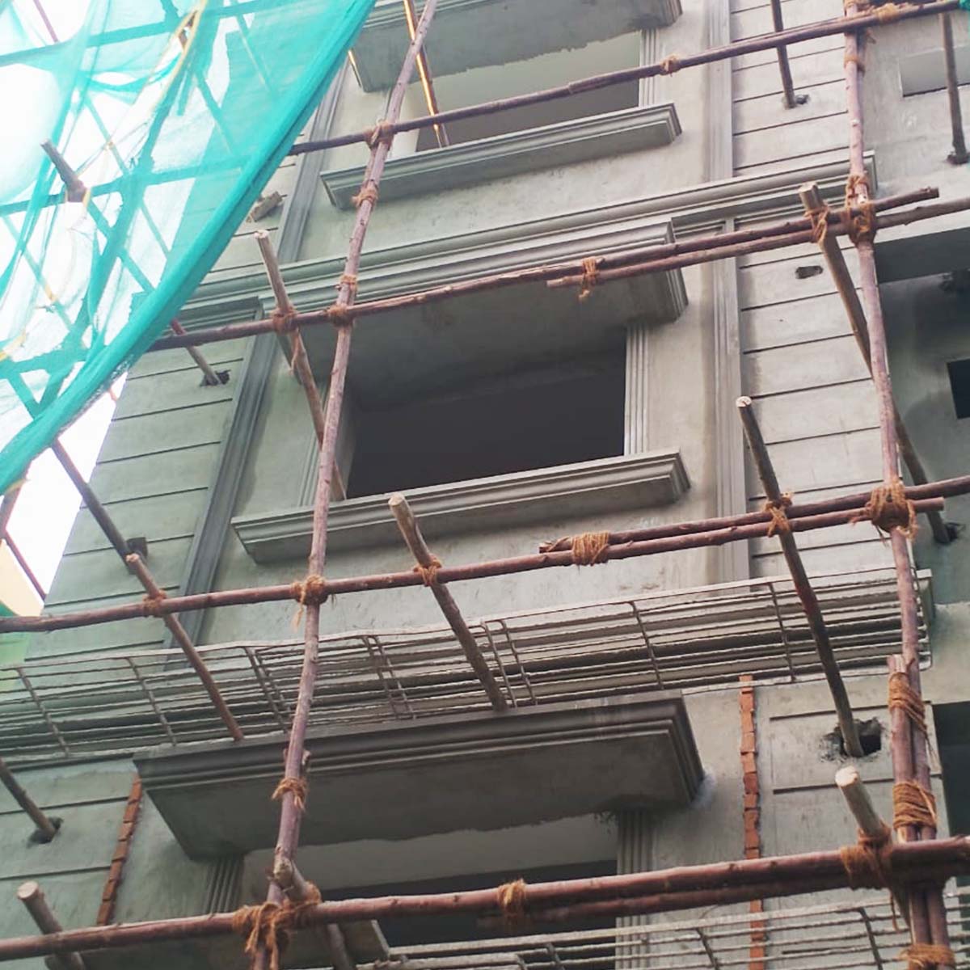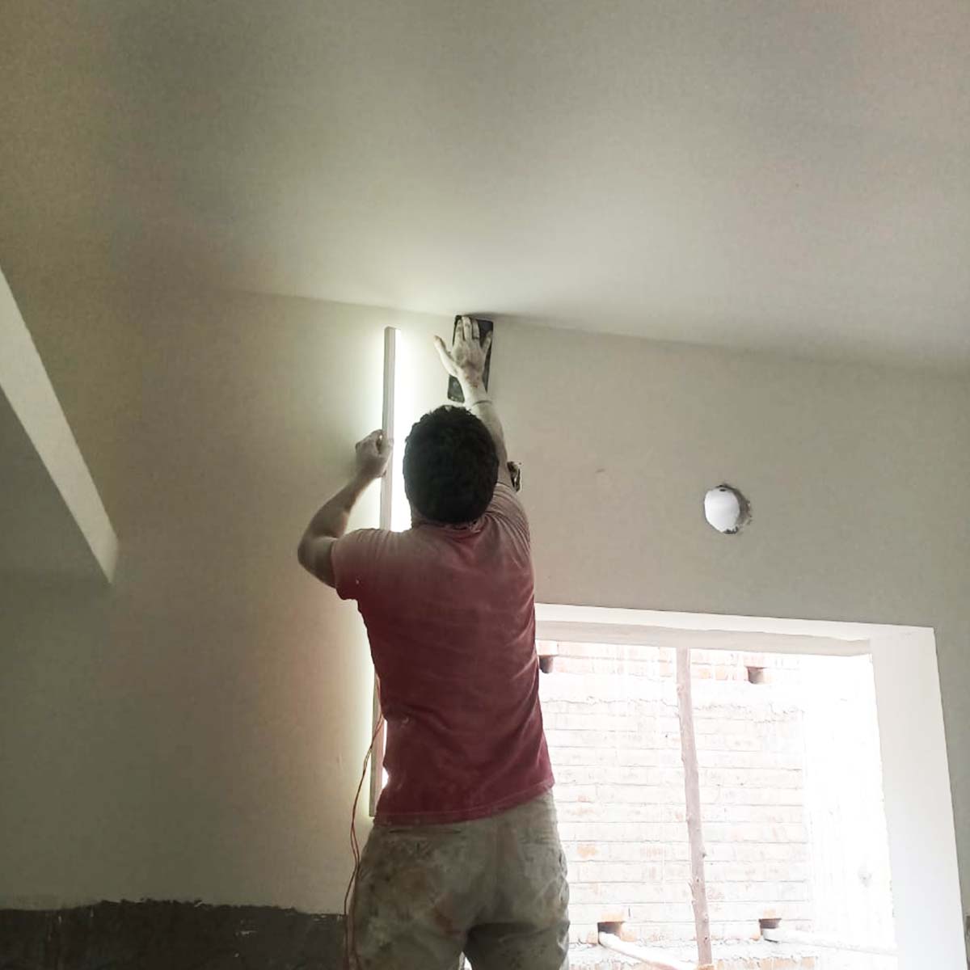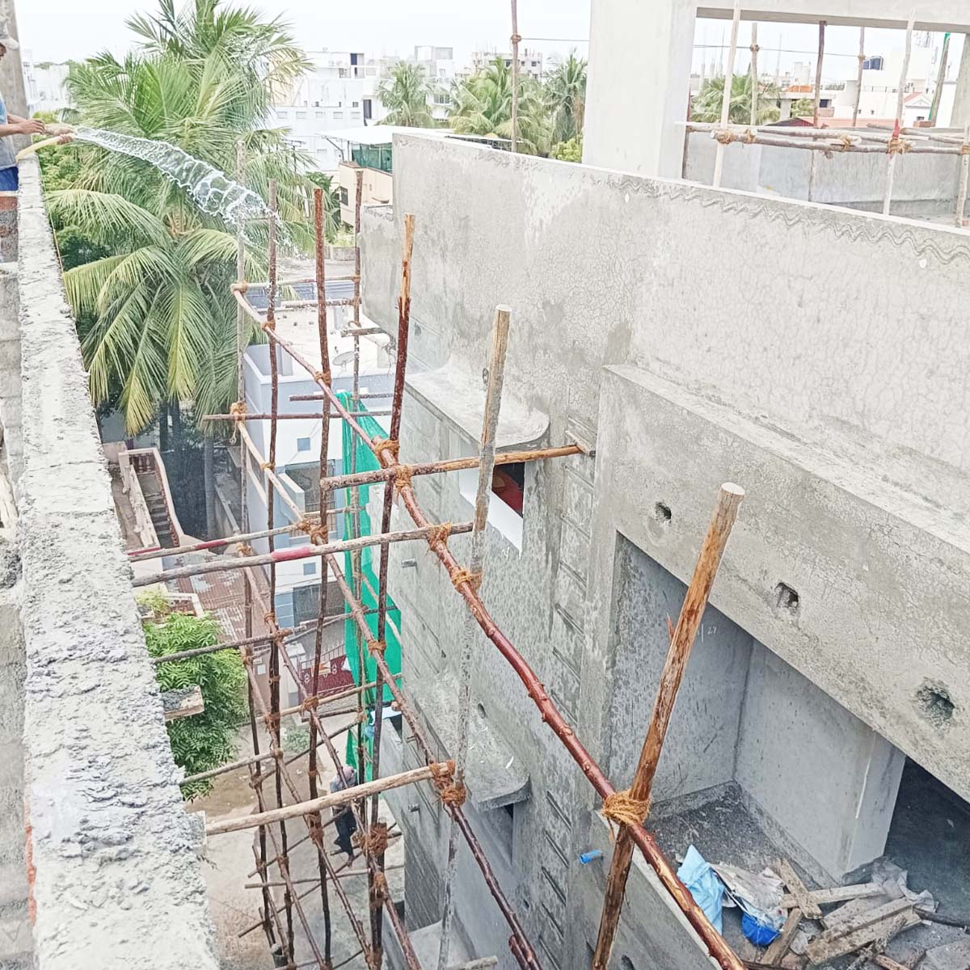![]()
Location
Velachery, Chennai
₹
Price starting
1.60* Cr Onwards
![]()
Configuration
3 BHK
Sq.ft range
1516 – 1573
The Epitome of Premium
living at apartments
in velachery
A sophisticated fusion of luxury and
convenience featuring two constructed
buildings, offers 12 exclusive units
complemented by resident-focused
amenities that make life truly
exceptional.
35 Plus
AMENITIES
Exclusive perks designed to make you feel great.
Trust & Credibility
In a world of fake news and scams,

- Multi Purpose Hall
- Pergola Seating
- Walking Track
- Refloxology Path
- Senior Citizen Seating Area
- Terrace Seating Area
- Landscaped Area
- Shoe Shiner
- Security Cabin – Round the Clock Security
- 24×7 CCTV Camera
- Servant Room
- Servant / Driver’s Toilet
- Elders Seating area
- Common EV Charging Bay
- Lounge
- Digital Door Lock
- Transformer Yard
- DG -For Common Area Power Backup
- On Call Maintenance
- Covered / Surface Car parking
- E – Commerce collection point
- Rain Water Harvesting
- Association room
- Hammock corner
LOCATION ADVANTAGES
Enjoy the best of both worlds with our homes. You’ll be just minutes from your
job and favorite spots for fun, entertainment and relaxation.

- Tatva School
220 Meters - AGR Global School
1.6 Km - Akshayah Matriculation HS School
1.4 Km - D.A.V. Public School
1.9 Km - Guru Nanak College
2.8 Km - Hindustan Groups Of Institution
3.2 Km - Chellammal Women’s College
5.6 Km

- Bus Stand
950 Meters - Temple, Mosque & Church
1400 Meters - Velachery Railway Station
1.0 Km - Gym & Fitness Centres
1 Km - Velachery Police Station
2.4 Km - Phoenix Mall
2.4 Km - Airport
6.3 Km

- Agarwals Eye Hospital
1.6 Km - Helios Hospitals
1.9 Km - Siva Children Hospital
2.2 Km - Athipathi Hospital
2.5 Km - Kamatchi Memorial Hospital
4.2 Km
SPECIFICATIONS
Invest in a home built with the finest materials and eco-friendly practices.
Enjoy a long-lasting investment with the best quality.
- RCC framed structure and Red Brickwork used for External / Internal Walls.
- All Tiles will be from KAG/KAJATIA/SUNHEART.
- Living, Dining & Bedrooms – 600 X 600mm Vitrified Tiles.
- Toilet, Balcony & Utility are(Floor – 1’ * 1’) – Antiskid Ceramic Tiles with Spacers.
- Door – Threshold in Flats will be finished with Granite.
- Common Area – Antiskid will be provided.
- Drive way [External] – Interlocking paver.
- Stilt Floor Lobby – Granite flooring, Corridor and Typical floor lobby – Vitrified Tiles.
- All Tiles will be from KAG/KAJATIA/SUNHEART.
- Kitchen – 2’ * 1’ Ceramic Wall tiles upto 2’ Above the platform.
- Toilet – 1’ * 1’6” Ceramic Wall tiles upto 7’ height from the floor level.
- 18mm Thick Tanbrown Granite of Size as Per Drawing for Kitchen Platform.
- Ceramic Sink – EMBARC ( 21” * 18” * 9” ).
- Tile Flooring ( 2’ * 2’ ) from KAG/KAJARIA/SUNHEART.
- Main Door (3’6″x 8’0″), frame is made of ENGINEERING WOOD. Shutter of 38mm thick both sides finished with engineered veneer with One side grooves and designer hardware’s of DORSET Digital Lock of imported or Equivalent Make.
- Bedroom Door( 3’0” * 7’’0*) 7 feet height, frame is made of Engineering Wood, Shutter of 32mm thick both sides finished with engineered veneer.
- Toilet Door( 2’6” * 7’0”) 7 feet height, frame is made of Engineering Wood, Shutter of 32mm thick noth sides finished veneer with groove and designer hardware’s of YALE / GODREJ or Equivalent Make.
- UPVC French Doors with Sliding Shutter.
- UPVC Sliding Shutters for all Windows.
- UPVC Ventilators with Pin headed glass along with Exhaust fan point.
- All Internal Walls will be finished with 2 coats of smooth putty, 1 coat of primer and 2 coats of Premium Emulsion Paint of ASIAN/NIPPON/JSW or Equivalent Make.
- All External walls will be finished with 1 coat of primer and 2 coats of weather proof emulsion paint of ASIAN/ NIPPON / JSW or equivalent make.
- Ceiling will be finished with 2 coats of smooth putty, 1 coat of primer and 2 coats of Tractor emulsion paint of ASIAN/ NIPPON / JSW or equivalent make.
- Balcony and Staircase MS Railing finished with enamel paint aesthetically designed & fixed to wall.
- Three – Phase Power supply with concealed wire will be provided.
- All Switched will be of LITASKI/HAVELS.
- Split AC Point with Electrification will be provided in Living Room and in all Bedrooms.
- 15A Plug point will be provide for Refrigerator, Washing Machine, Micro – oven.
- Geyser point with electrification will be provided in all Toilets.
- 5A Socket for chimney will be provided in Kitchen and Exhaust fan points in all toilets & HOB.
- DG Power backup for essential points in common areas. 26 KVA DG provided.
- TV Points will be provided in all Living and Telephone / Internet points in living & master bedroom.
- CCTV Surveillance system will be provided.
- Each Car parking one light point provided.
- Individual EV Charging point will be provided.
- Video door phone will be provided.
- All sanitary wares of brands like HINDWARE or Equivalent will be provided.
- EWC(Wall Mount Closet) with health faucet of superior brand like HINDWARE or Equivalent will be provided.
- Wash basin of superior brand like HINDWARE or Equivalent will be provided inclusive of shaver point.
- CP Fittings of superior brand like HINDWARE or Equivalent will be provided.
- CPVC / UPVC Pipe lines / PVC soil waste lines / Sewage pipelines and rain water lines of ISI quality brands like ASHIRVAD/ASTRAL/SUPREME/PRINCE or Equivalent will be provided.
- Lift Brand – OTIS / Cooper / ACCORD.
project status
See the latest project updates. Our real-time progress reports show you every step,
so you know exactly how your new home is coming along.
Jan 2024

Jan 2024
Lorem ipsum dolor sit amedolor sitamet
Jan 2024

Jan 2024
Lorem ipsum dolor sit amedolor sitamet
Jan 2024

Jan 2024
Lorem ipsum dolor sit amedolor sitamet
testimonials
Read their inspiring stories about their experience
with us in creating their best home
Ceremonies and Celebrations
Celebrating achievements and memorable gatherings in our journey.













