
Rera: TN/35/Building/0148/2025 dated 25.04.2025
Time Left For Project Completion
Rera: TN/35/Building/0148/2025 dated 25.04.2025
Luxury Homes Made For
NO. of Units
36
Units
TYPE
3 BHK
Apartments
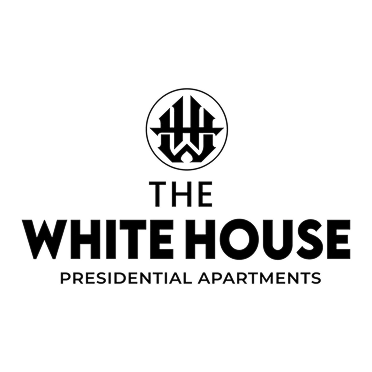
Land Extent
22,798
Sq.ft
structure
S+3
Floors
Why buy MPD
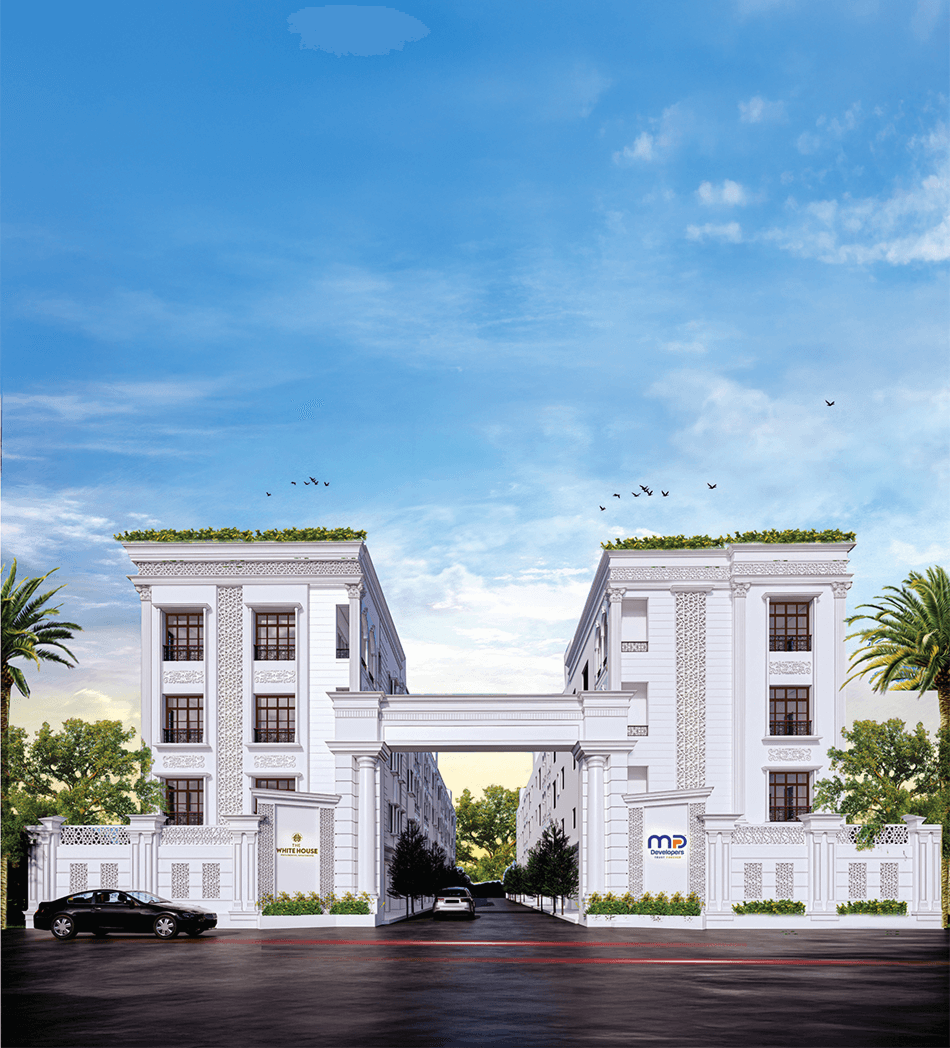

Exclusive Living
An intimate community of just 36 spacious 3 BHK Presidential Villaments nestled in serene Manapakkam.
Thoughtful Design
Combining timeless elegance with modern comfort, each home offers privacy, spacious layouts, and premium finishes.
Premium Amenities
Enjoy landscaped gardens, a fully equipped fitness centre, and secure gated access for peace of mind.
Ideal Location
Conveniently close to major IT hubs, reputed schools, and hospitals, perfect for balanced urban living.Location

SCHOOLS & COLLEGES
- ORCHIDS The International School - 450 Mts.
- SEED Play School - 650 Mts.
- Sri Chaitanya Techno School - 800 Mts.
- Sri Sruthilaya school of music & dance - 650 Mts.
- M.K.M Matriculation Hr.Sec. School - 1.5 Km.
- First School - 2 Kms.
- Omega International School - 2.3 Kms.
- Pon Vidyashram - 2.6 Kms.
- Ravindra Bharathi Global School - 2.6 Km.
- St Francis International School - 3.8 Kms.
- Lalaji Memorial Omega International School - 4.8 Kms.
- PSBB Senior Secondary School - 6.5 Kms.

HOSPITALS
- Kedar Hospital - 800 Mts.
- St Thomas Hospital - 1 Km.
- Dr.Fernandez Home For Schizophernia - 1.1 Km.
- Hriday Hospital - 1.8 Kms.
- MIOT International - 2.6 Km.
- Nalam Hospital Near TNSC Bank - 3.2 Kms.

CORPORATES
- DLF IT City was built and opened next to Mugalivakkam.
- Multinational companies such as IBM, HP, CTS, L&T Infotech have been located in this IT City. L&T ECC, L&T Ship Building and L&T Audco are also vested in this area.
- The availability of small parks, educational institutions, hospitals, banks and superstores identify itself as a decent residential area in this part of the city.

TRANSPORTS
- Manapakkam Kamaraj Salai Bus Stop - 1.1 Kms
- Alandur Metro Station - 4.9 Kms
- Guindy Railway Station - 8.3 Kms
- Chennai International Airport - 14 Kms
Floor
- SITE CUM STILT FLOOR PLAN
- TYPICAL FLOOR PLAN
- INDIVIDUAL UNIT PLAN
Amenities of The White House
Specifications
Built with quality materials and attention to detail you can trust.

Structure
RHANDRAIL
MS handrail (CLASSIC) as per architect's intent.Anti - Termite
Anti - Termite Treatment Wherever applicable during the construction Stage.
Living, dining
Master Bedroom
Staircase
Toilet
Balcony
Common Area
Open Terrace
Car Parking
Drive Way ( External )
Lift

Quartz top
Chimney
Water purifier
Provision for Water purifier / RO
Internal walls
1 Coat of white cement ,2 coats of smooth putty , 1 coat of primer and 2 coat of premium emulsion paint of (NIPPON / ASIAN / Equivalent ) make.External walls
Finished with 1 coat of primer and 2 coats of premium TEXTURE (Entire external wall all sides ) of emulsion paint of (NIPPON )CEILING
2 Coat of Smooth Putty , 1 coat of primer and 2 coats of tractor emulsion paint of (NIPPON ) makeBATHROOM
Glazed / Matted wall tiles in combination of size 2'0" X 1'0" for a height upto ceiling and ceiling will be finished with a coat of primer.KITCHEN DADO
Glazed / matte wall tile of size 2'0"x1'0" upto Lintel height
MAIN DOOR
Size ( 4'0" x 8'0") 8 feet height , Frame is made of DESIGNER Wood . Shutter of 38 mm thick both sides finished with engineered veneer with designer hardwares of YALE Digital Lock of imported or equivalent door bush,Tower boltBEDROOM DOOR
( 3' x 8' 0") 8 feet height , frame is made of DESIGNER Wood / Engineering wood .Shutter of 35mm thick both sides finishedTOILET DOOR
size 2'6"X 8'.0 frame is made of DESIGNER Wood / Engineering wood . Shutter of 35 mm thick both sides finishedWOODEN windows
openable Shutter With see-through plain glass and SS grill/railing on the inner side(wherever applicable)WOODEN windows
openable Shutter With see-through plain glass and SS grill/railing on the inner side(wherever applicable) WOODEN French door with toughened glass(wherever applicable) WOODEN Ventilators with Plain Glass along with Exhaust Fan Point sill and soffit coping with Marble All main door jamb area fully architraved (Wooden Finishing)
Three Phase Power
Three Phase Power supply with Concealed Wire will be provided. All Switches will be WIPRO makeAC Power Point
AC Power Point will be provided in Living Room and in all Bedrooms.15A Plug Points
15A Plug Points will be provide for Refrigerator , Washing Machine, Micro - Oven, Dishwasher and HOB.Geyser Point
Geyser Point with Electrification will be provided in all Toilets.15A Plug Points
15A Plug Points will be provide for Refrigerator , Washing Machine, Micro - Oven, Dishwasher and HOB.5A Socket
5A Socket For Chimney will be Provided in kitchen and Exhaust fan points in all Toilets.Inverter provision
Inverter provision will be given TV points will be provided in Living and M. bedrooms / Internet Pipe provision in Living & Master bedrooms.CCTV Surveillance
CCTV Surveillance of DAHUA / Hikvision Make will be Provided in common areasIndividual EV
Individual EV Charging Point 15A Socket with switch will be Provided. DB Box Havells / ABB /equivalent - 8 Segment DB will be Provided.USB ports
USB ports charging point in Living and All bedrooms Foot Lamp at BedroomsFoot Lamp
Foot Lamp at BedroomsStaircase Wall
Staircase Wall Concealed Auto sensor Lights Will be Provided upto first Floor levelMCB / RCCB / MCCB
MCB / RCCB / MCCB make will be HAVELLS / GM / ABB / EQUIVALEN
Landscaping
Landscaping :Suitable external hard / Soft landscaping as perarchitect's design.Apartment owner
Apartment owner name will be provided in ground floorLIFFT WALL
Marble cladding / Granite Cladding.Rainwater harvesting
Rainwater harvestingDG (KIRLOSKAR)
DG (KIRLOSKAR) backup power supply only for common areas
All Sanitary
All Sanitary Wares of brands like KOHLER make will be Provided .All Sanitary
Wire FRLS will be make of (POLYCAP) makeEWC ( Wall Mount Closet )
EWC ( Wall Mount Closet ) with Health Faucet of Superior brand like KOHLER make will be Provided. CP Fittings of Superior brand like KOHLER make will be Provided. Linear Grating Water Drain ChannelsRain Shower
Rain Shower will be provided
UG water tank
UG water tank 18 KLD ( 6+6+6 ) at stilt floor level - storage tank capacity ( For One TOWER) Septic tank capacity - 24 KLD (For One Block ) OHT tank - Domestic tank 4 KLD/ 2 KLD for municipal water tank ( For One HEADROOM ) DG set 30 KVA - 2 NosLandscaping
Suitable external hard / Soft landscaping as per architect's design.LIFFT WALL-Marble
LIFFT WALL-Marble cladding / Granite Cladding Rainwater harvestingDG (KIRLOSKAR)
DG (KIRLOSKAR) backup power supply only for common areasConstruction Updates
Construction is progressing well as multiple units begin to take form. Our commitment remains to build homes that truly satisfy our buyers.
- Bhoomi Pooja
- Foundation








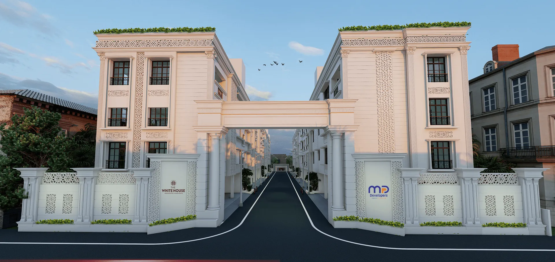
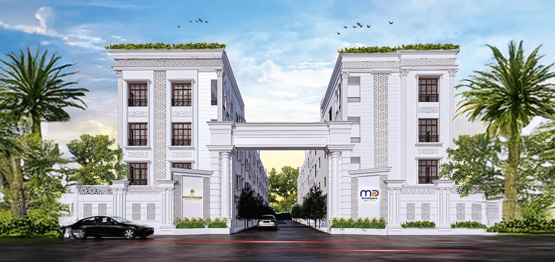
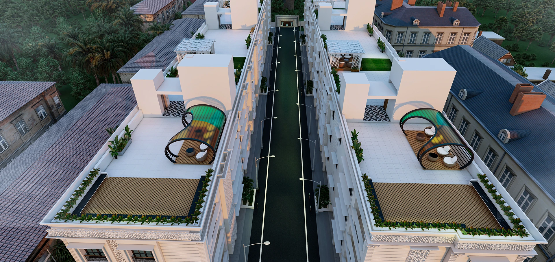
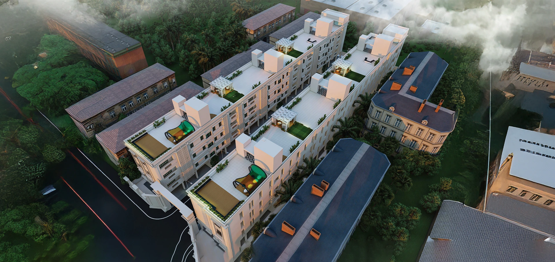
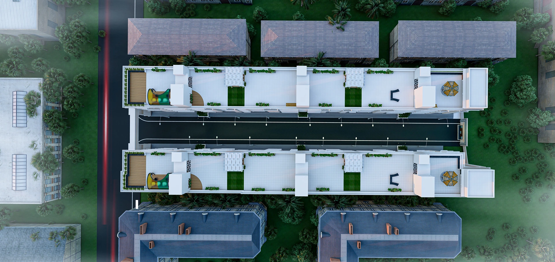
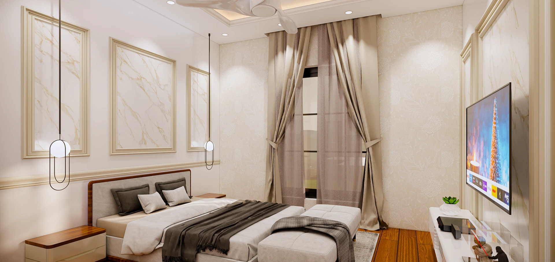
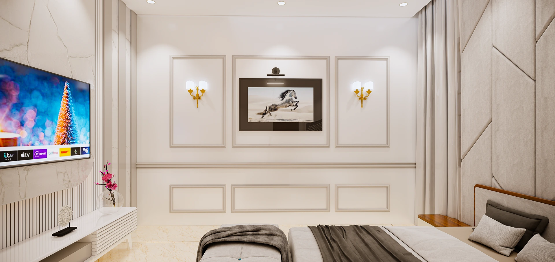
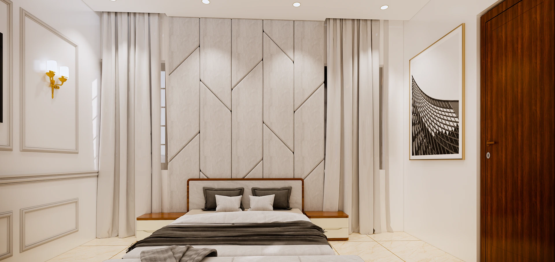
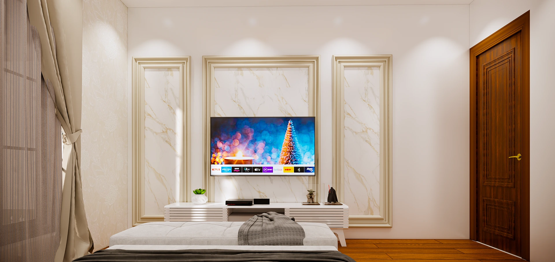
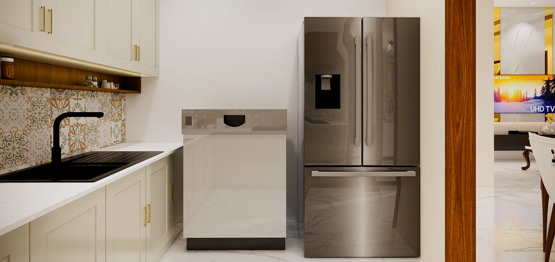
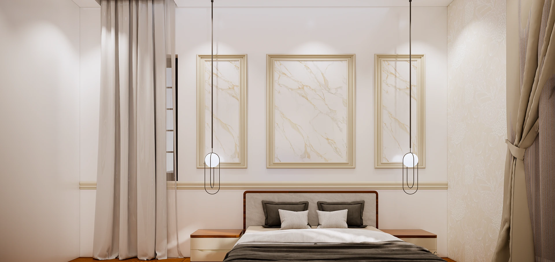
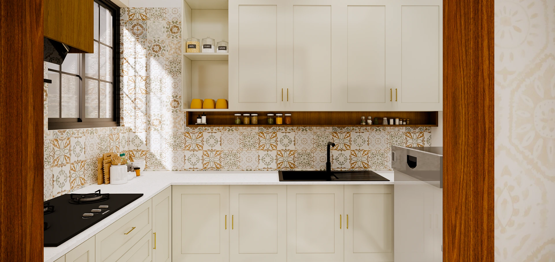
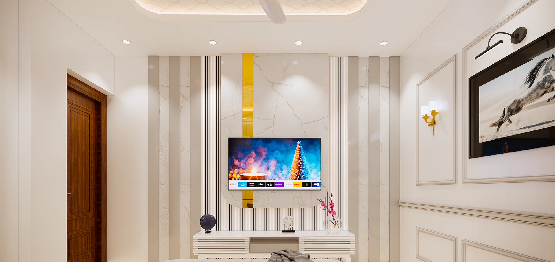
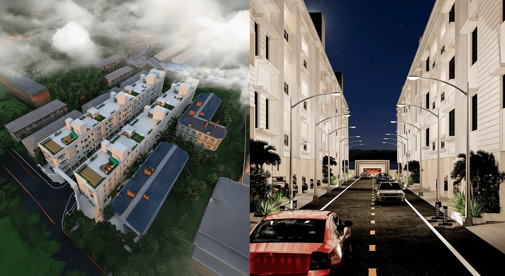
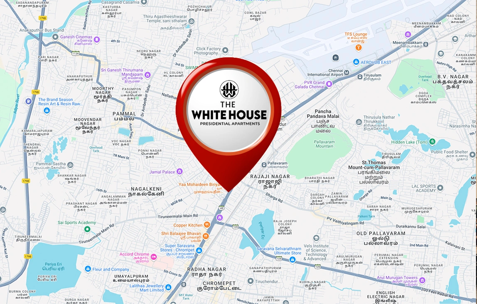









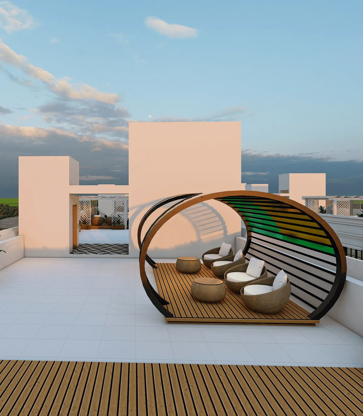
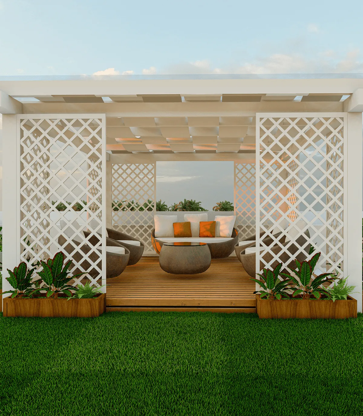
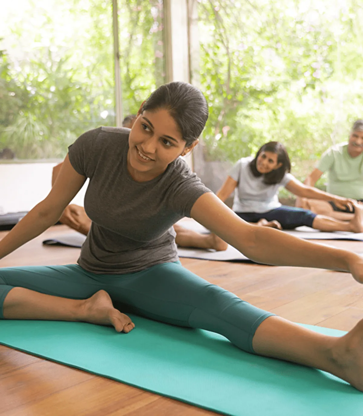


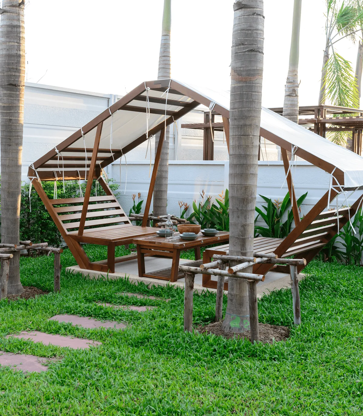
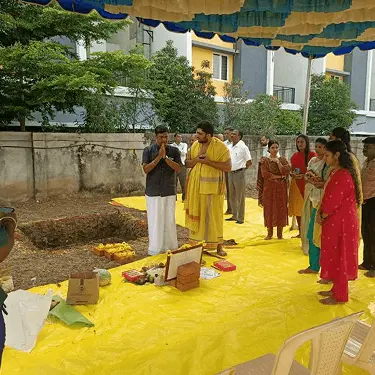
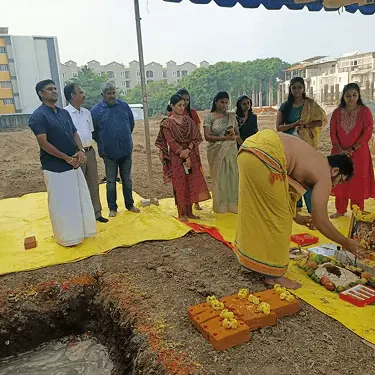
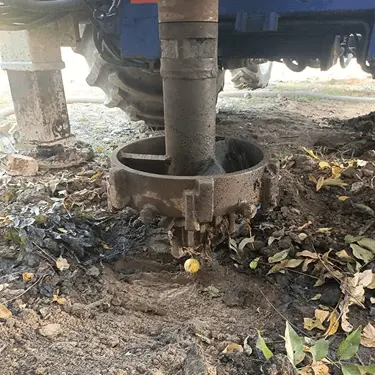
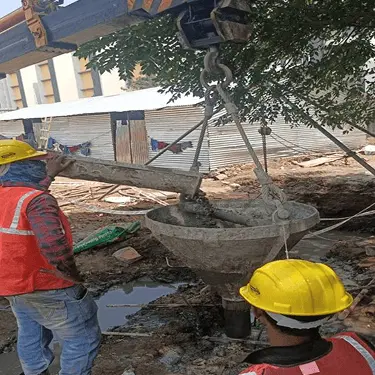
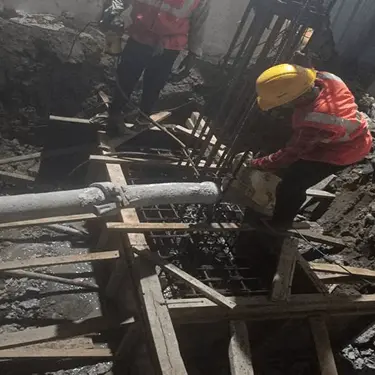





 Home
Home