
Ready to Move

Rera Number not Applicable
Where Modern Comfort Meets Serene
NO. of Units
8
Units
TYPE
2BHK
Apartments

Land Extent
5536
Sq.ft
structure
G+2
Floors
Why Buy MPD
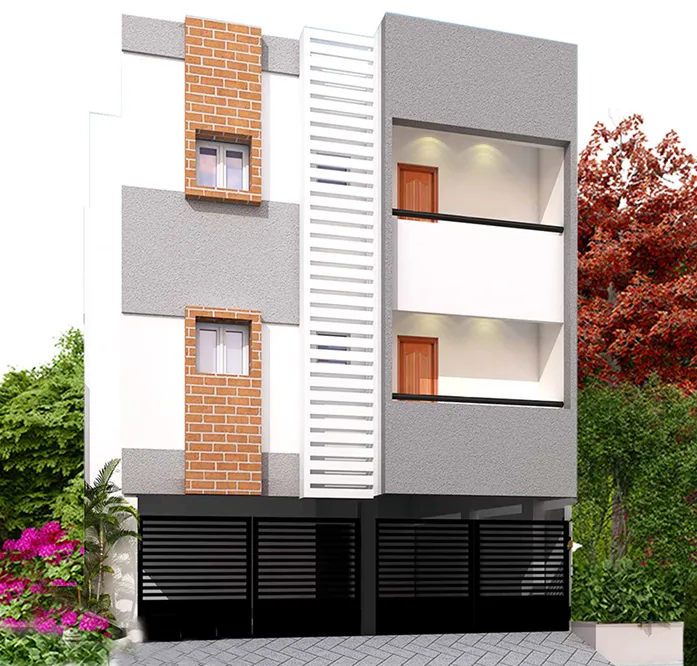

Smartly Designed
Every square foot at MP Hila is optimized for space efficiency and functionality—perfect for small families or first-time homeowners seeking practical living with zero compromise on comfort.
Connected Location
Situated in the serene locality of Pozhichalur, Hila offers the calm of a residential neighborhood with easy access to key hubs like Pallavaram, the airport, and GST Road—ensuring a well-balanced urban lifestyle.
Quality Construction
Built by MP Developers, known for their commitment to timely delivery and structural quality, Hila stands as a testament to reliable construction and long-term value.
Modern Living Essentials
From well-ventilated rooms to carefully planned interiors, MP Hila includes all the modern features that elevate day-to-day living, making it both stylish and functional for today’s homebuyers.Location

SCHOOLS & COLLEGES
- Vels vidyashram kindergarten school - 3 kms
- Mariya Nivas Mat Hr. School - 550 Meters
- Government hr. Sec. School Anakaputhur - 1.8 kms
- Omega International School - 3.4 kms
- Madha Institute Engineering & Tech - 3.2 kms
- SDNB Vaishnav College for Womens - 5.8 kms
- Balaji Medical College & Hospital - 5.5 kms

HOSPITALS
- Das Nursing home - 800 meters
- BP Jain Hospital - 2.4 kms
- Deepam Hospital- 5.6 kms
- Sri Ramachandra Hospital - 8.8 kms
- MIOT International - 9.3 kms

PUBLIC FACILITIES
- Supermarkets & Theaters - 600 Mts
- Temple, Mosque & Church - 100 m to 500 Mts
- Pallavaram Railway Station - 4.3 Kms
- Pammal Police Station - 3.8 Kms
- Airport - 4.5 Kms
- Gym & Fitness Centres - 300 Mts

BUS ROUTES
- Pozhichalur to Hasthinapuram - 52
- Pozhichalur to Broadway - 60G
- Pozhichalur to Thiruvanmiyur - M1P

PUBLIC FACILITIES
- Canara, AXIS, ICICI - 350 Mts
- IOB, Indian Bank, TMB - 450 Mts
Floor
Amenities of Hila
From calm mornings to active evenings, every amenity is planned to support a well-rounded, fulfilling lifestyle.Specification

Exterior/Interior Finishes

Kitchen

Bedroom

Toilet

Passage or Lobby area

Windows

Doors
Bedroom
Balcony
Toilet

External Finish

Car Parking

Staircase

Living/Foyer/Dining
Kitchen
Bedroom
Entrance/Verandah
Inverter
General Points

Walls(9″/4 1/2″)
Septic Tank
Sump
Over Head Tank
Construction Updates
Your dream home is taking shape beautifully, as each detail is built with love, focus, and fine craftsmanship.
Frequently Asked Questions (FAQ)
MP Hila is one of the best 2 BHK apartments located in Pozhichalur, Chennai, giving you access to nearby neighbourhood facilities and good connectivity to city hubs.
MP Hila offers premium and standard 2 BHK apartments.
The MP Hila has a total of 8 units in a G+2 structure.
The 2 BHK apartments in MP Hila range from approximately 668 to 745 sq.ft.
Yes, MP Hila is a ready to move, 2 BHK apartment, without long waiting duration.
Amenities at MP Hila, include covered car parking, 24×7 water supply, CCTV security, lift access, rainwater harvesting, and landscaped surroundings.
Yes, its 2 BHK layout, manageable size, and comfortable amenities make it suitable for small families and first-time buyers.
The MP Hila apartments come with vitrified tile flooring, UPVC sliding windows with safety grills, quality kitchen and sanitary fittings, and well-planned interiors.
Yes Pozhichalur location offers easy access toward key areas including GST Road, Pallavaram, and the International airport.
Yes, with its ready-to-move status, modest size 2 BHK flats, and a calm yet accessible location, MP Hila offers a value-for-money investment opportunity.









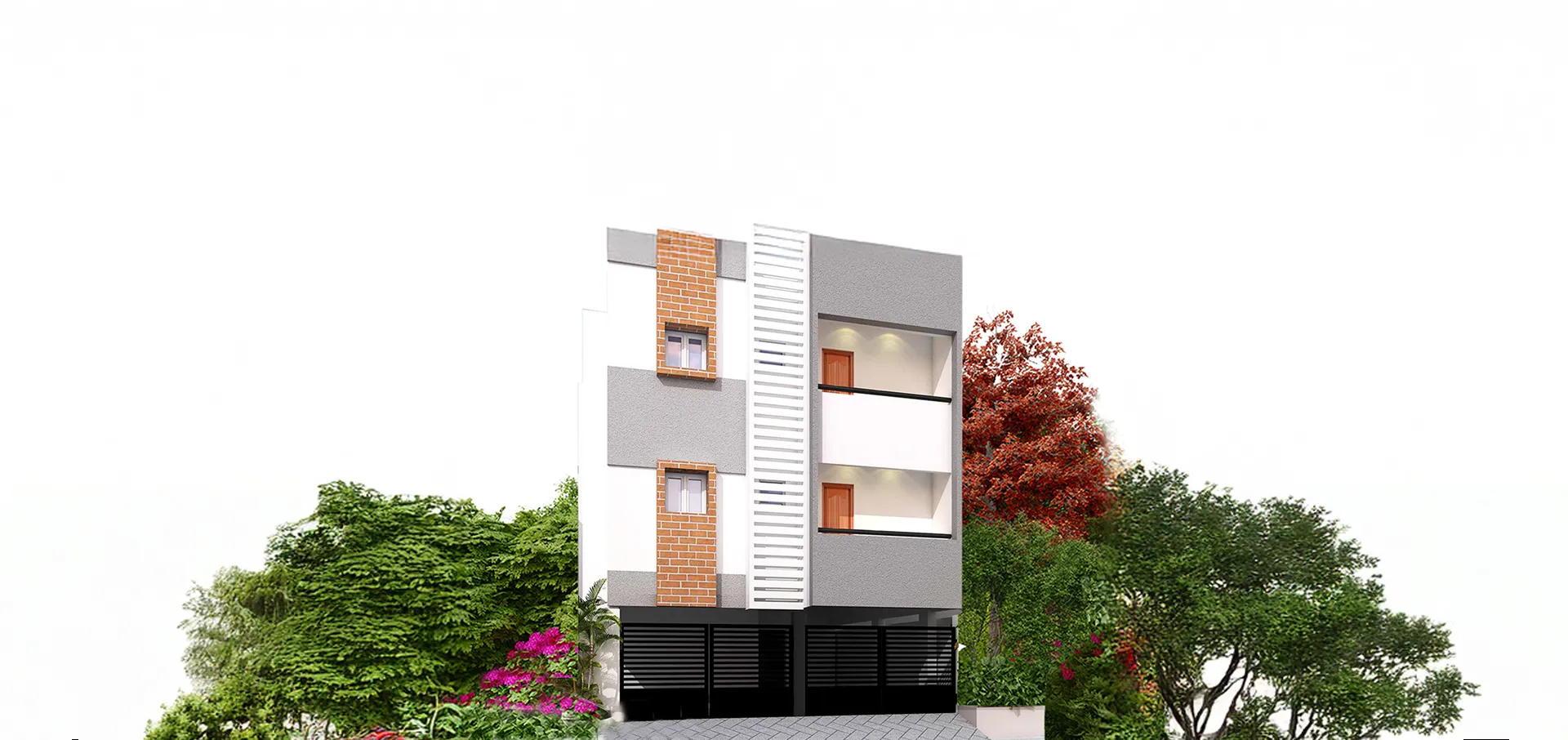
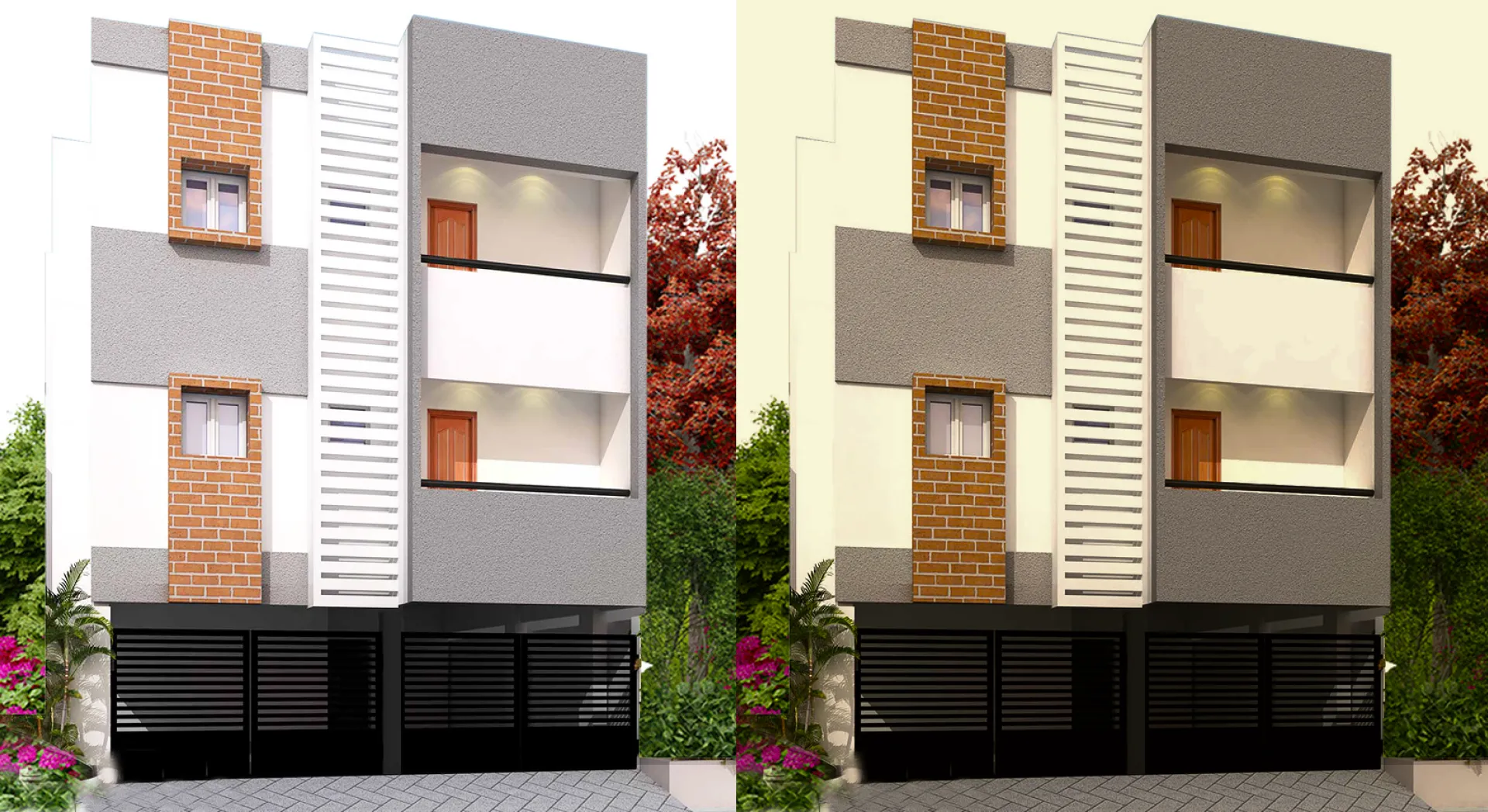
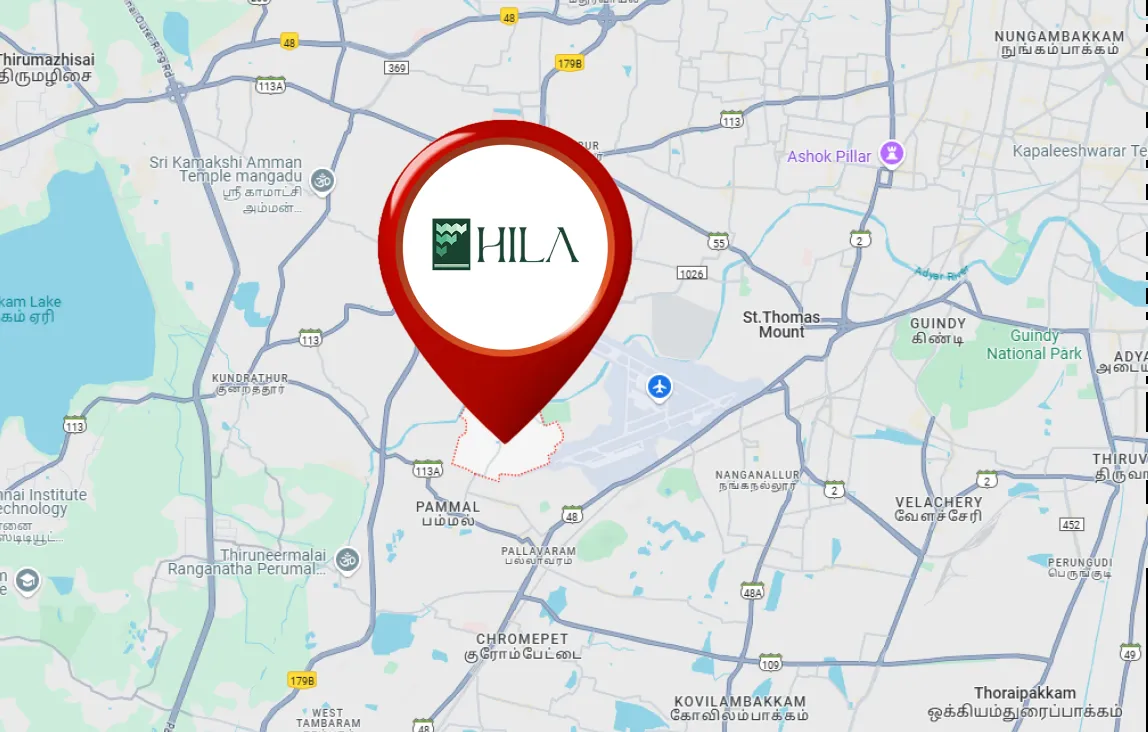
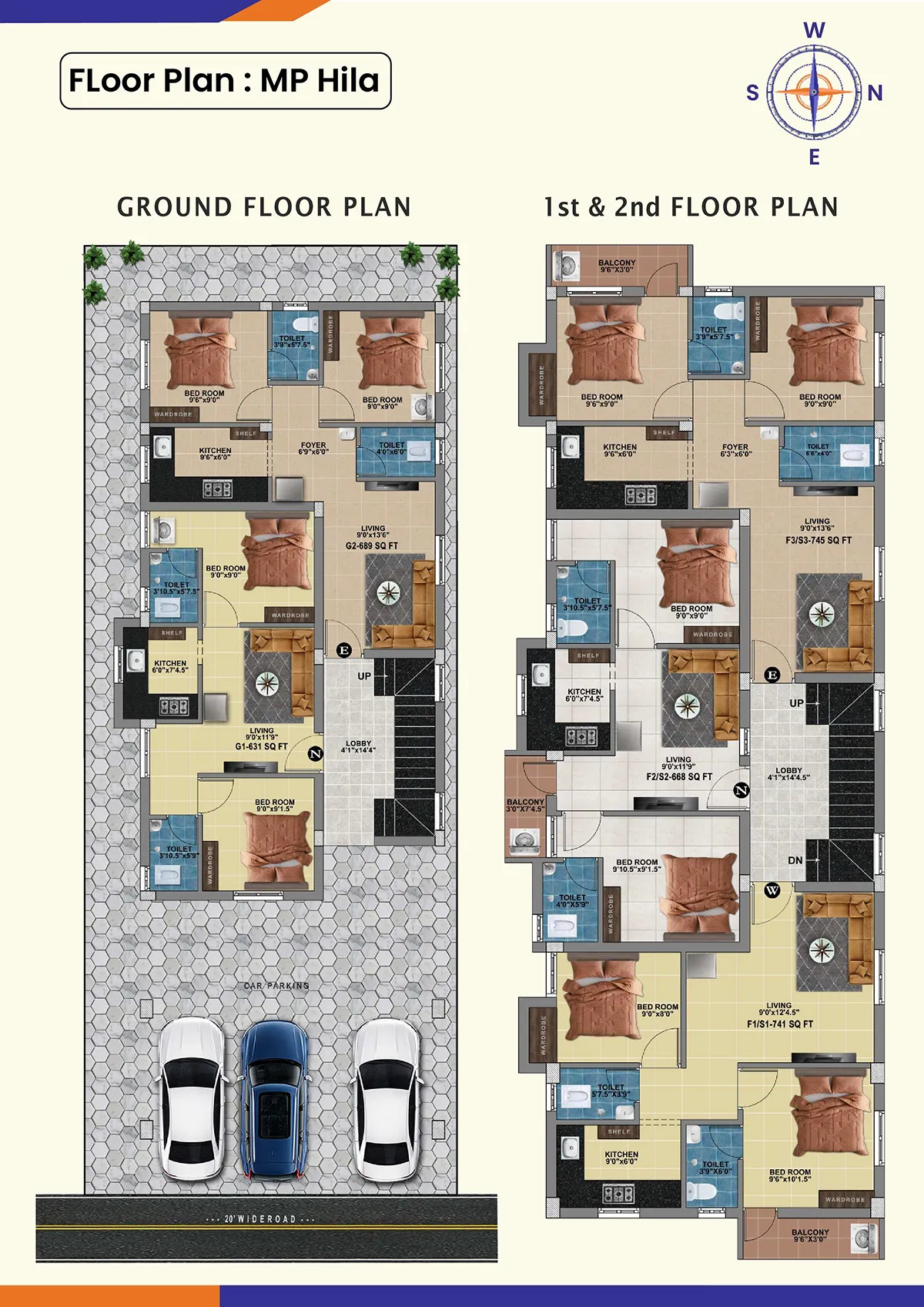










 Home
Home