
Time Left For Project Completion
Rera Number not Applicable
Experience the Elegance
NO. of Units
6
Units
TYPE
3 BHK
Apartments

Land Extent
22,798
Sq.ft
structure
S+3
Floors
Why buy MPD
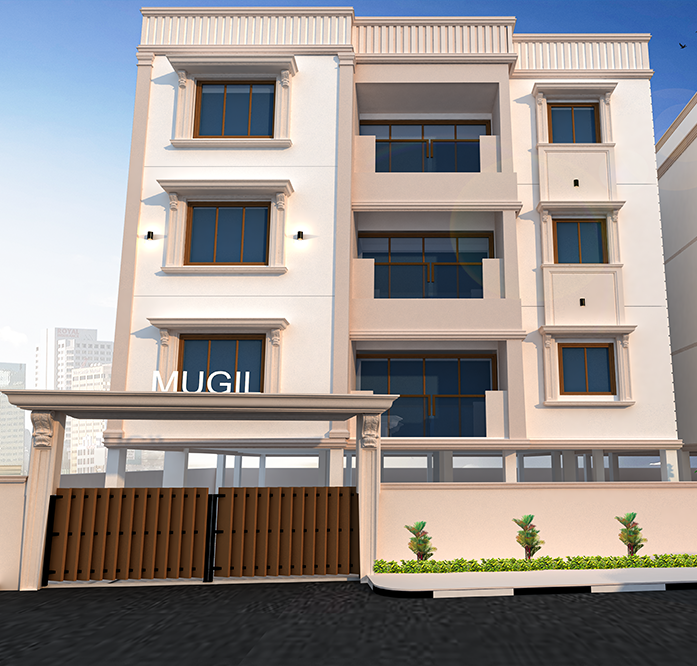

Prime Location
Located in the thriving neighborhood of Mugalivakkam, one of Chennai’s fastest-growing residential and commercial corridors.
Thoughtful Design
A uniquely luxurious home, thoughtfully designed in alignment with Vastu Shastra, blending timeless principles with a classic aesthetic.
Modern Amenities
Step into a life of comfort with premium amenities such as lush gardens, a vibrant kids' play area, efficient lifts, generous parking spaces, and uninterrupted power supply.
Natural Landscapes
Gives equal importance to natural and high Oxygenated air flows. So we have given Aeromatic gardening Landscaping is also undertaken with the objective of enhancing the natural environment.Location

SCHOOLS & COLLEGES
- SEED Play School - 750 Mts.
- Sri Chaitanya Techno School - 750 Mts.
- Sri Sruthilaya school of music & dance - 1.8 Km.
- M.K.M Matriculation Hr.Sec. School - 1.2 Km.
- First School - 1.8 Kms.
- Ravindra Bharathi Global School - 2 Km
- ORCHIDS The International School- 2 Kms.
- St Francis International School - 2.2 Kms.
- Pon Vidyashram - 3.2 Kms.
- Omega International Schoo - 3.5 Kms.
- Lalaji Memorial Omega International School - 4.2 Kms.
- PSBB Senior Secondary School - 4.2 Kms.

NEAREST HOSPITALS
- Kedar Hospital - 800 Mts.
- St Thomas Hospital - 1.5 Km.
- Dr.Fernandez Home For Schizophernia - 1.2 Km.
- Hriday Hospital - 2.5 Kms.
- MIOT International - 2.6 Kms.
- Nalam Hospital Near TNSC Bank - 1 Kms.

CORPORATES
- DLF IT City was built and opened next to Mugalivakkam.
- Multinational companies such as IBM, HP, CTS, L&T Infotech have been located in this IT City. L&T ECC, L&T Ship Building and L&T Audco are also vested in this area.
- The availability of small parks, educational institutions, hospitals, banks and superstores identify itself as a decent residential area in this part of the city.

TRANSPORTS
- Mugalivakkam Bus Stop - 500 Mts.
- Alandur Metro Station - 6 Kms.
- Guindy Railway Station - 6 Kms.
- Chennai International Airport - 11 Kms.
Floor
Amenities of Mugil
Specifications
Interiors are thoughtfully designed with high-quality finishes like vitrified tile flooring, granite kitchen counters, UPVC windows, elegant doors, and durable sanitary fittings to ensure long-lasting comfort and style.

Structure

Living, dining
TOILET
BALCONY
STAIRCASE
OPEN TERRACE
CAR PARKING

Quartz top
Chimney
Water purifier
Sill & soffit

Three Phase Power
Switches
AC Power Point
15A Plug Points
Geyser Point
CCTV Surveillance
EV Charging
DB Box
Wire FRLS

MAIN DOOR
BEDROOM DOOR
TOILET DOOR
Windows

External walls
Internal walls

Lift

CP Fittings
PVC/UPVC

All Sanitary
EWC
RAILING
Construction Updates
We’re on track with major construction milestones, reinforcing our focus on long-lasting quality, smart design choices, and delivering on time.
- Bhoomi Pooja
Frequently Asked Questions (FAQ)
MP Mugil is located in Mugalivakkam, Chennai, with good connectivity to Porur, IT hubs, and nearby transport links.
MP Mugil offers 3 BHK apartments designed for modern living.
The 3 BHK flats in MP Mugil range from approximately 1577 to 1745 sq.ft
Amenities include covered parking, lifts, 24-hour CCTV, EV-charging point, landscaped gardens, children’s play area, backup power and more.
Yes, with spacious 3 BHK layouts, good ventilation, and access to schools, hospitals, and corporate hubs nearby in Mugalivakkam and Porur, MP Mugil suits both families and working professionals.
Yes. MP Mugil is close to major IT hubs like DLF IT Park, RMZ Software Park, L&T Campus, and Porur IT Corridor.
Yes with its location, modern specifications, and amenities, MP Mugil offers strong value-for-money.
The 3 BHK apartments at MP Mugil are listed starting around ₹1.29 Cr onwards.
Yes Mugalivakkam offers access to bus-routes, proximity to major IT and commercial zones, schools and hospitals.
MP Mugil offers premium3 BHK apartments. It is an apartment-style residential project.









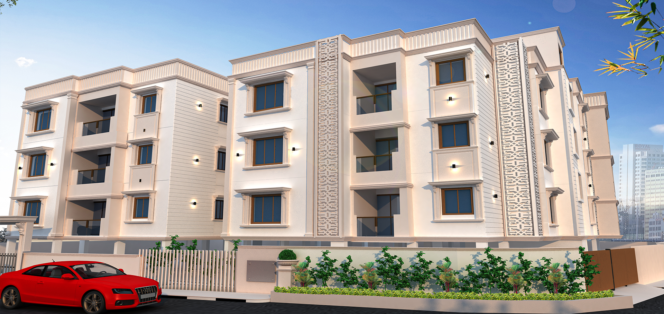
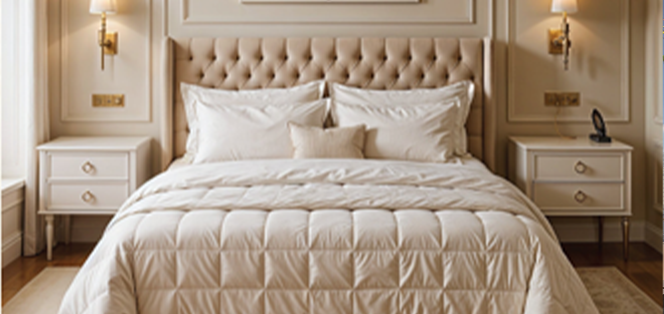
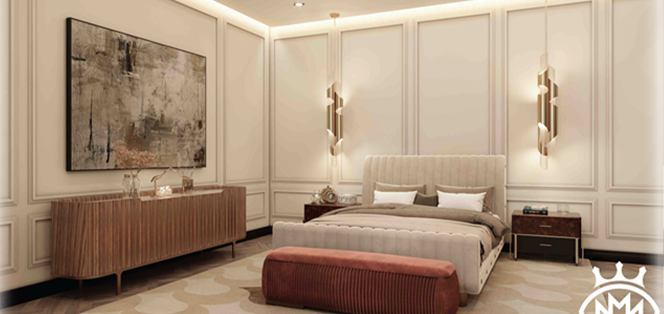
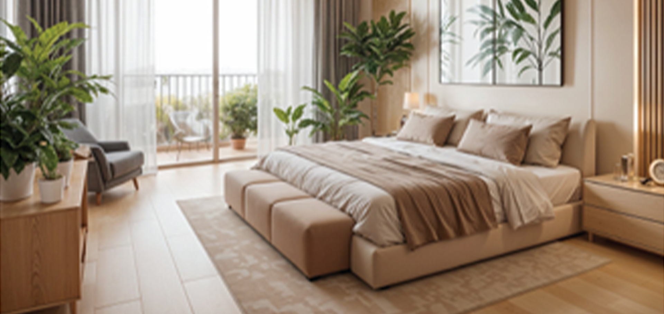
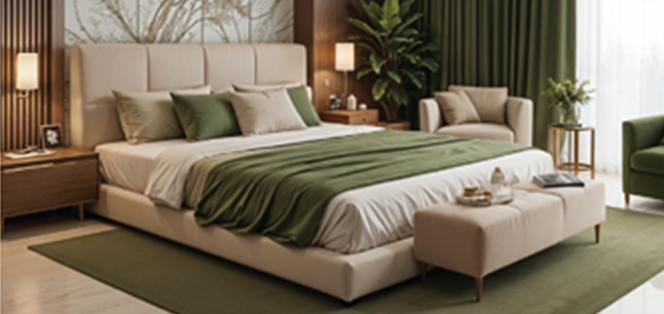
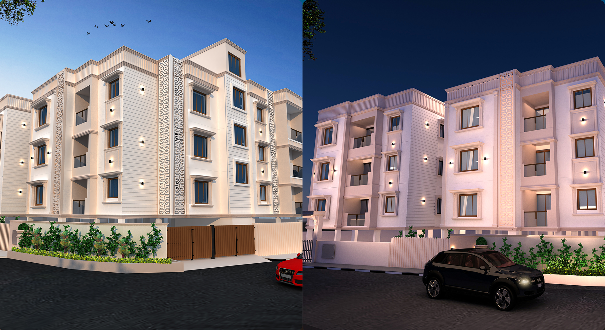
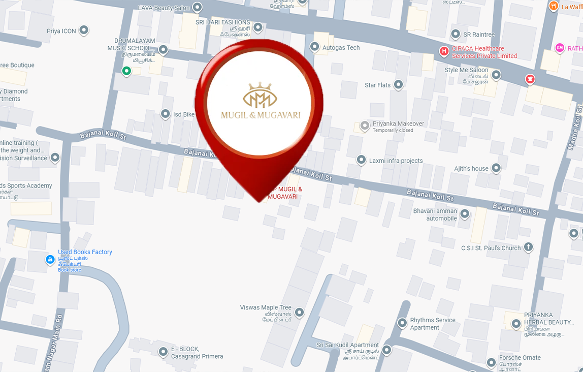
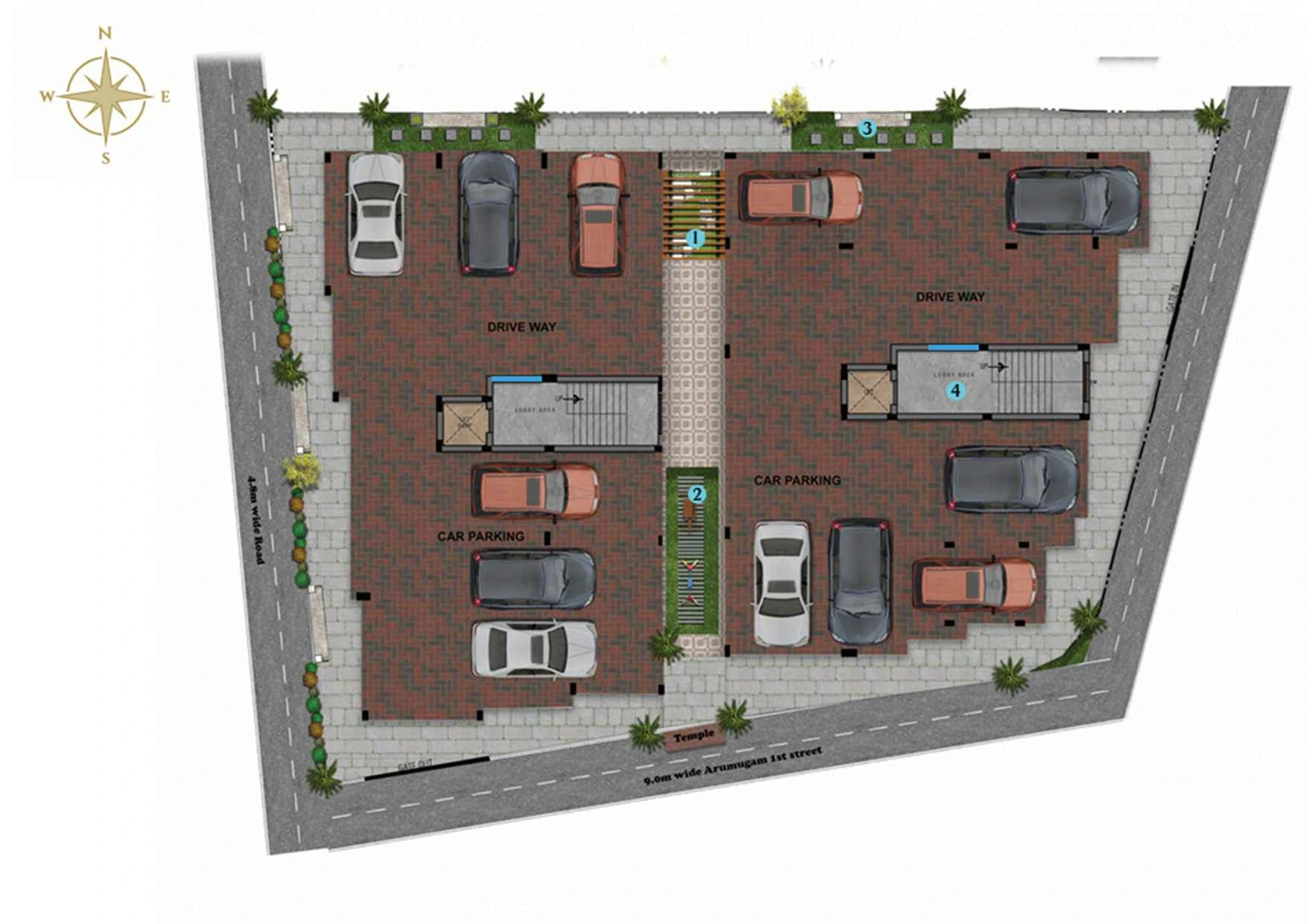
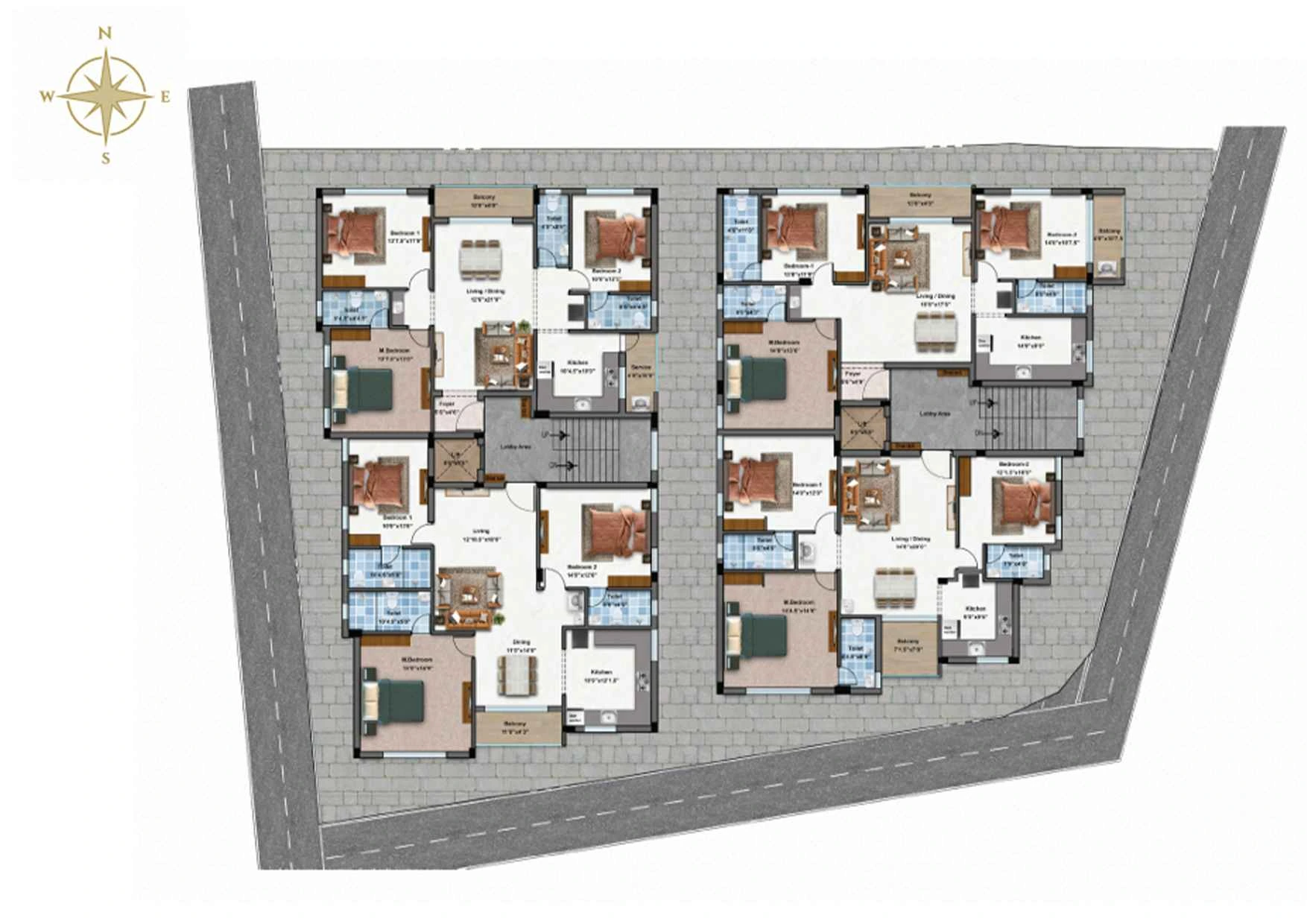
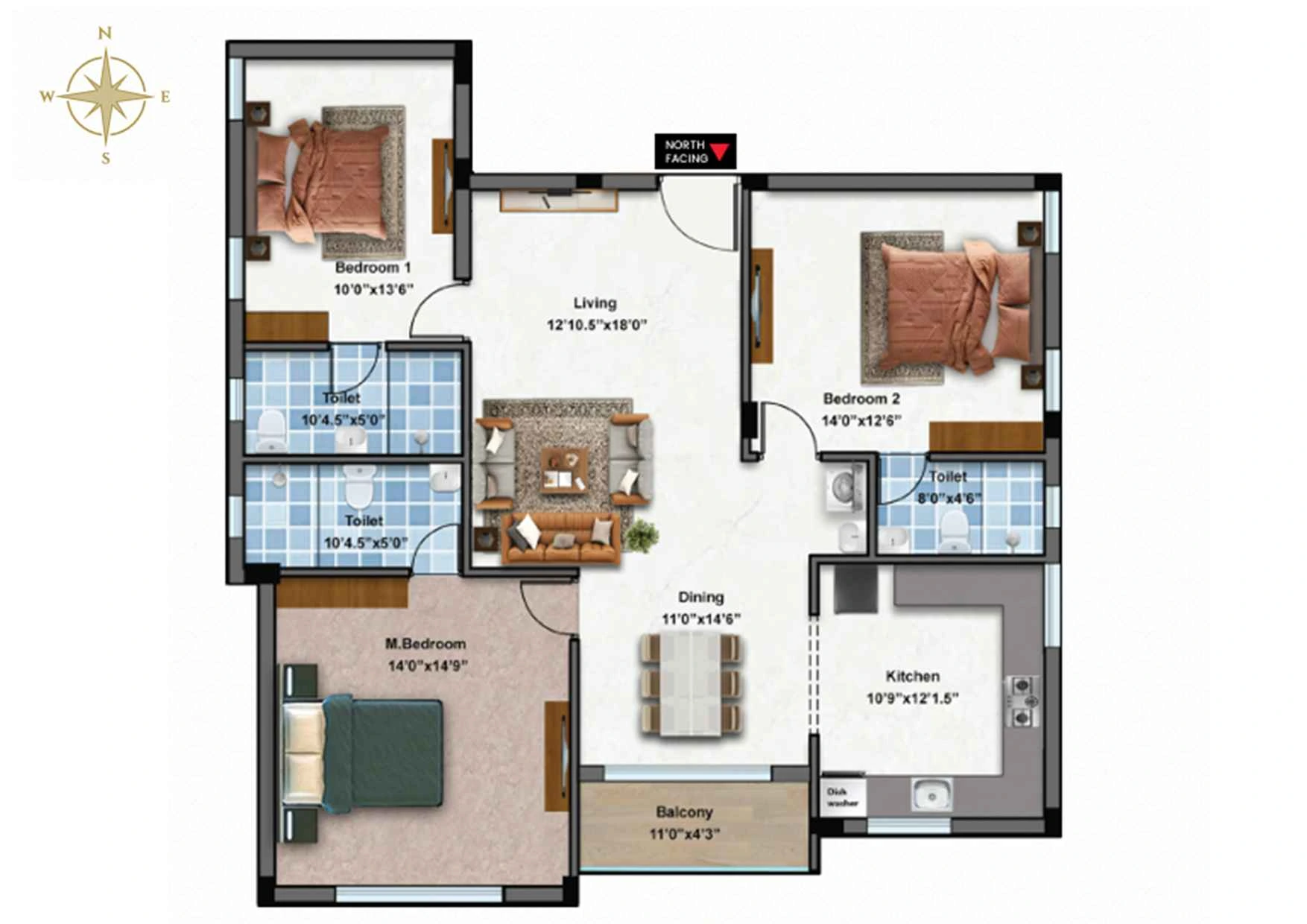
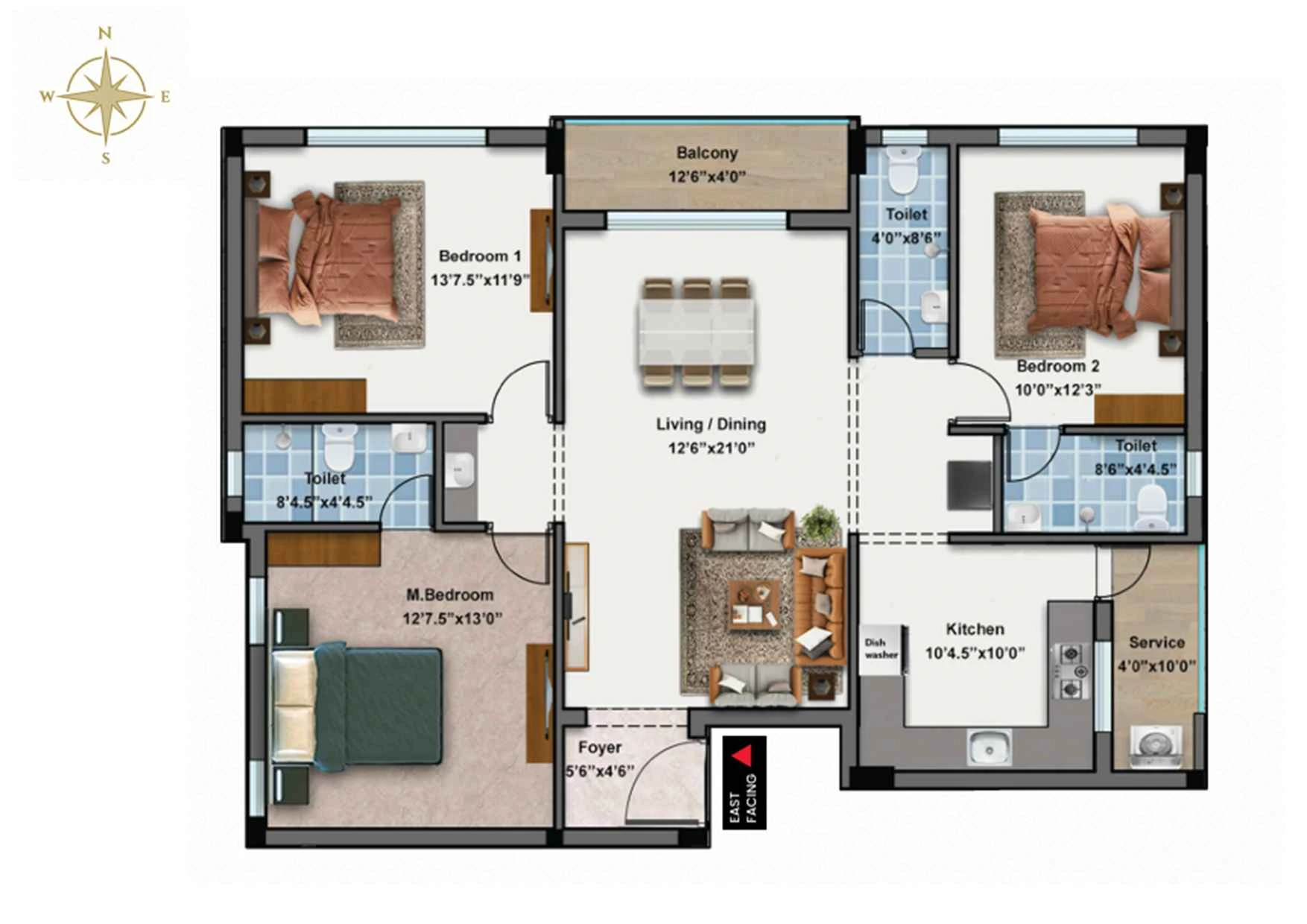

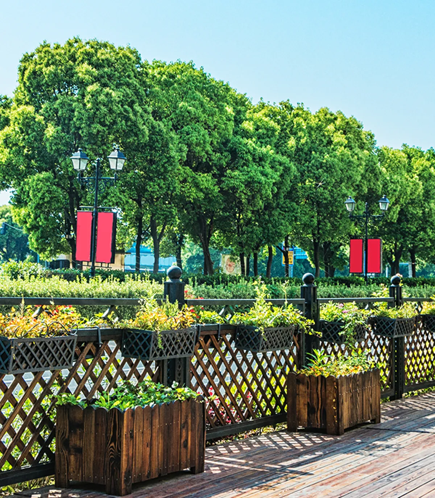
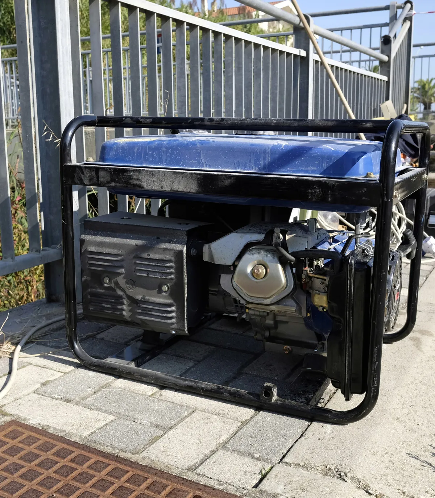



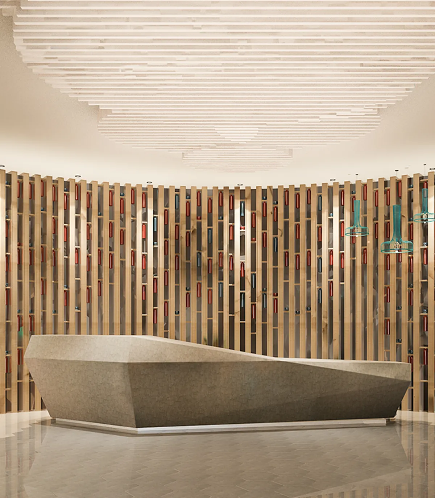



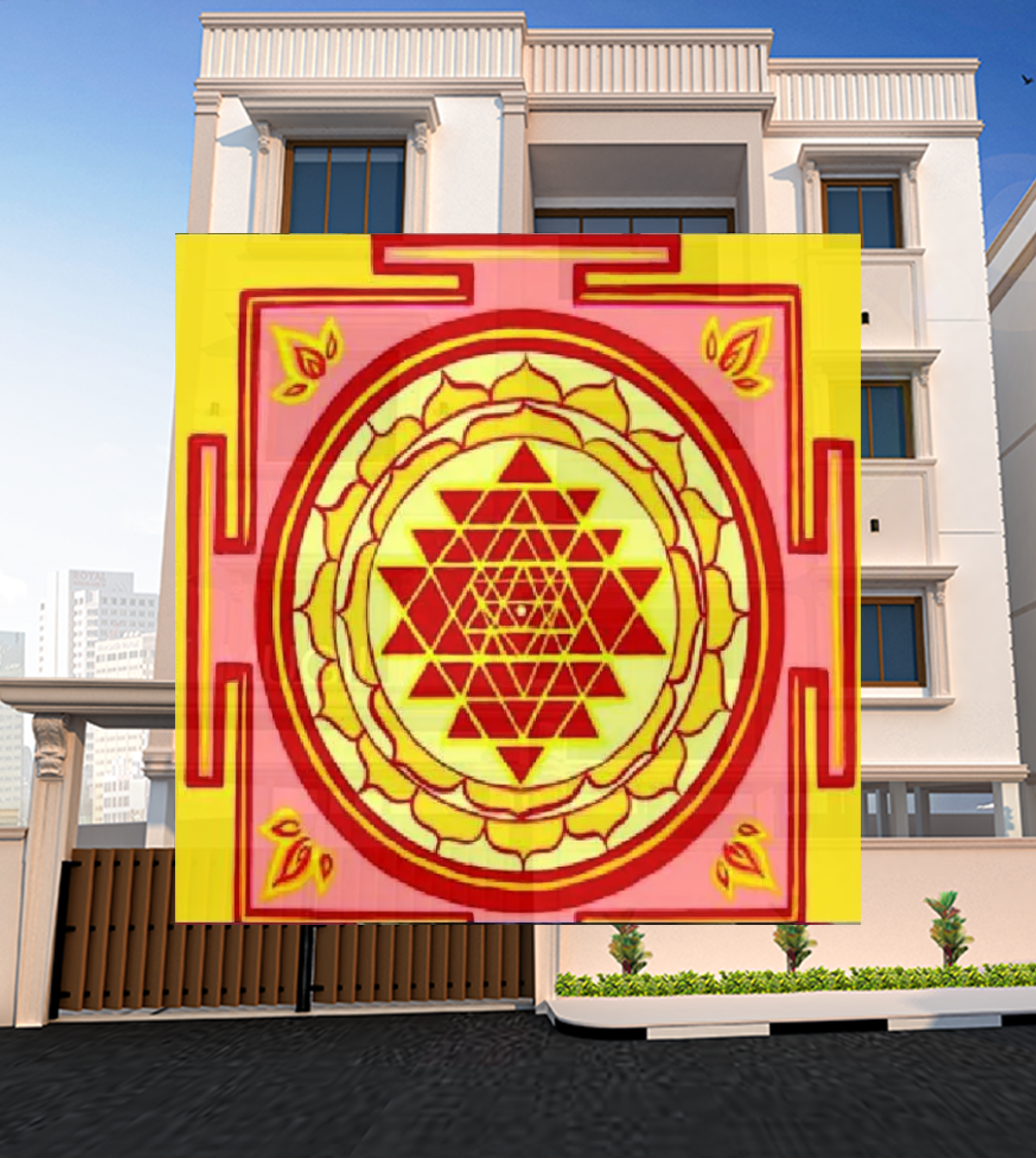
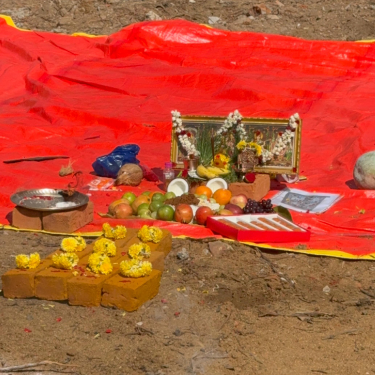
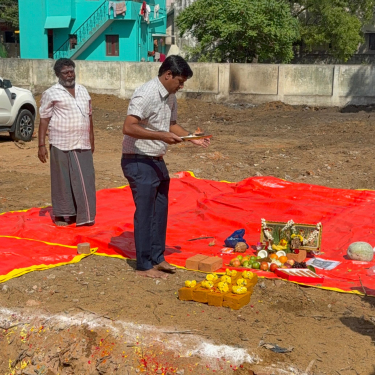
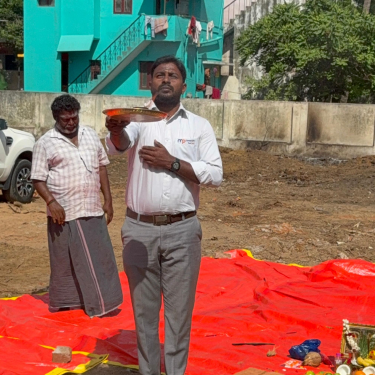
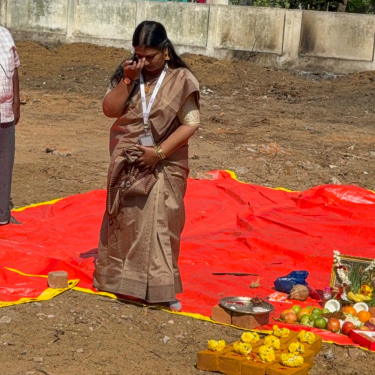
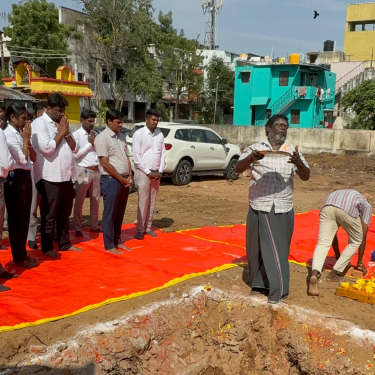
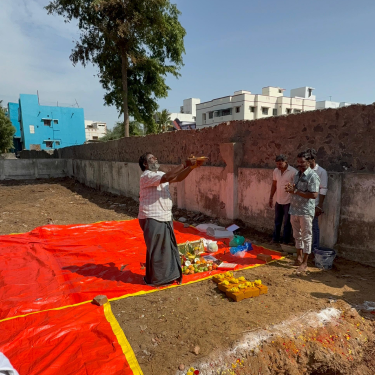
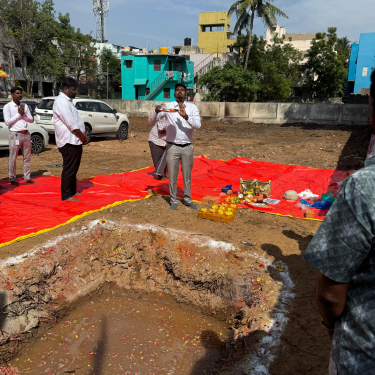
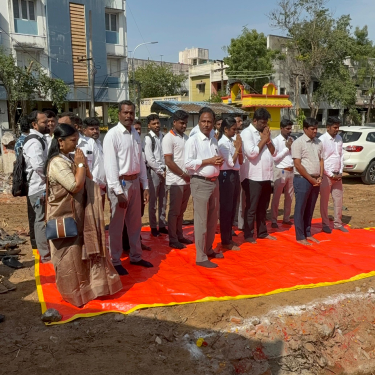
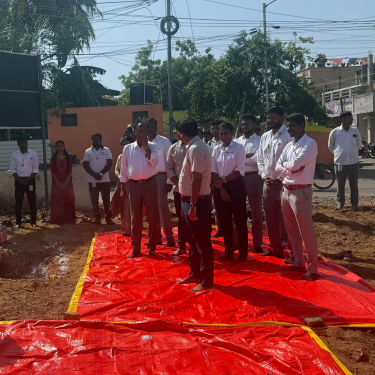
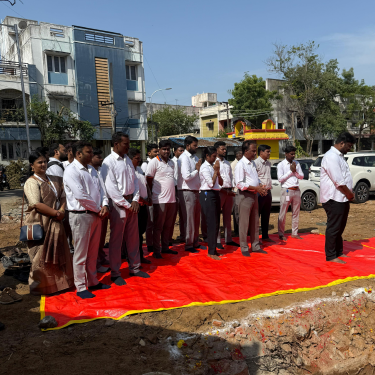





 Home
Home